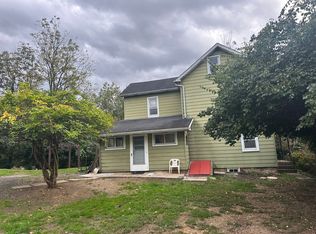You will be happy to come home to this secluded piece of nature! Located in sought after Saucon Valley school district, this four bedroom cape offers seclusion and privacy from the hectic world. Sit back and relax on the multi level wrap around deck, great for entertaining. Once inside, there is a large mud room /laundry room. The kitchen is a open kitchen with newer cabinets and appliances, a formal dining room,a great oversized living room with great views. Two bedrooms and a full bath complete the first floor. Upstairs, two large bedrooms with wall to wall carpeting. Detached two car garage with electric for those special projects. Ideal location for the outdoors man!
This property is off market, which means it's not currently listed for sale or rent on Zillow. This may be different from what's available on other websites or public sources.

