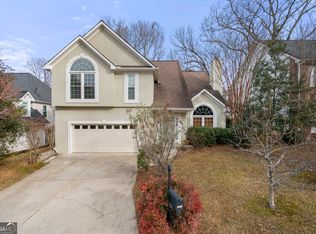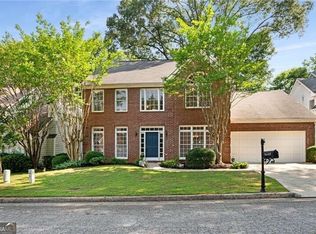Closed
$705,000
2390 Waterford Cv, Decatur, GA 30033
4beds
2,470sqft
Single Family Residence, Residential
Built in 1992
0.25 Acres Lot
$745,400 Zestimate®
$285/sqft
$3,216 Estimated rent
Home value
$745,400
$708,000 - $783,000
$3,216/mo
Zestimate® history
Loading...
Owner options
Explore your selling options
What's special
Meticulously maintained and updated by the original owner, this brick home is a special opportunity for a 4 bedroom home in the Oak Grove Elementary and Lakeside High School district at an affordable price. Tucked into the heart of the Oak Grove community on a cul-de-sac street with a view of the spring-fed pond from the back yard, this quality constructed home includes hardwood floors throughout, new bathrooms, updated kitchen and all up-to-date systems. The heart of the home kitchen is open to the fireside family room and sunny breakfast room, and a walk-out deck & back yard, each space providing a panoramic view of the pond. The Living Room and Dining Room offer gracious entertaining with family and friends. Additional conveniences on the main floor include the Powder Room, Laundry Room and proximity to the two car garage. The upstairs level incorporates four bedrooms and two full baths including the spacious master suite with generous bath and walk-in closet. Oak Grove Elementary is just down the street and Lakeside High is at the end of Oak Grove Road. Included in the immediate neighborhood are multiple shops and popular restaurants; don't miss the Oak Grove Market. Sagamore Hills Pool Club and Briarcliff Woods Beach Club are just some of the neighborhood amenities. Emory University and Hospital, the CDC, and VA hospital are 2 miles away and there is easy access to major interstates nearby. Come sit on the back deck, relax and enjoy the verdant view!
Zillow last checked: 8 hours ago
Listing updated: October 19, 2023 at 10:51pm
Listing Provided by:
Peggy Hibbert,
Atlanta Fine Homes Sotheby's International
Bought with:
YUSHENG ZHAI, 359659
Atlanta Realty Global, LLC.
Source: FMLS GA,MLS#: 7272246
Facts & features
Interior
Bedrooms & bathrooms
- Bedrooms: 4
- Bathrooms: 3
- Full bathrooms: 2
- 1/2 bathrooms: 1
Primary bedroom
- Features: Oversized Master
- Level: Oversized Master
Bedroom
- Features: Oversized Master
Primary bathroom
- Features: Double Vanity, Separate Tub/Shower
Dining room
- Features: Separate Dining Room
Kitchen
- Features: Breakfast Bar, Breakfast Room, Cabinets White, Kitchen Island, Pantry, Stone Counters, View to Family Room
Heating
- Forced Air, Natural Gas
Cooling
- Central Air
Appliances
- Included: Dishwasher, Disposal, Dryer, Gas Range, Gas Water Heater, Microwave, Range Hood, Refrigerator, Washer
- Laundry: Laundry Room, Main Level
Features
- Double Vanity, Entrance Foyer 2 Story, Walk-In Closet(s)
- Flooring: Hardwood
- Windows: Bay Window(s), Plantation Shutters
- Basement: None
- Number of fireplaces: 1
- Fireplace features: Family Room
- Common walls with other units/homes: No Common Walls
Interior area
- Total structure area: 2,470
- Total interior livable area: 2,470 sqft
Property
Parking
- Total spaces: 2
- Parking features: Attached, Garage, Garage Door Opener, Garage Faces Front, Kitchen Level, Level Driveway
- Attached garage spaces: 2
- Has uncovered spaces: Yes
Accessibility
- Accessibility features: Accessible Entrance, Accessible Kitchen
Features
- Levels: Two
- Stories: 2
- Patio & porch: Deck
- Exterior features: Garden, Permeable Paving, Private Yard
- Pool features: None
- Spa features: None
- Fencing: None
- Has view: Yes
- View description: Water
- Has water view: Yes
- Water view: Water
- Waterfront features: None, Pond
- Body of water: None
Lot
- Size: 0.25 Acres
- Dimensions: 70 X 140
- Features: Back Yard, Cul-De-Sac, Front Yard, Landscaped, Private
Details
- Additional structures: None
- Parcel number: 18 149 05 032
- Other equipment: None
- Horse amenities: None
Construction
Type & style
- Home type: SingleFamily
- Architectural style: Traditional
- Property subtype: Single Family Residence, Residential
Materials
- Brick 4 Sides
- Foundation: Slab
- Roof: Shingle
Condition
- Resale
- New construction: No
- Year built: 1992
Utilities & green energy
- Electric: 110 Volts
- Sewer: Public Sewer
- Water: Public
- Utilities for property: Cable Available, Electricity Available, Natural Gas Available, Phone Available, Sewer Available, Underground Utilities, Water Available
Green energy
- Energy efficient items: None
- Energy generation: None
- Water conservation: Low-Flow Fixtures
Community & neighborhood
Security
- Security features: Security System Owned
Community
- Community features: Near Schools, Near Shopping, Near Trails/Greenway, Park, Pool, Restaurant, Swim Team
Location
- Region: Decatur
- Subdivision: Oak Grove
HOA & financial
HOA
- Has HOA: No
Other
Other facts
- Road surface type: Paved
Price history
| Date | Event | Price |
|---|---|---|
| 10/18/2023 | Sold | $705,000+4.4%$285/sqft |
Source: | ||
| 9/19/2023 | Pending sale | $675,000$273/sqft |
Source: | ||
| 9/7/2023 | Listed for sale | $675,000+58.8%$273/sqft |
Source: | ||
| 2/16/2008 | Listing removed | $425,000$172/sqft |
Source: Listhub #3570561 Report a problem | ||
| 2/10/2008 | Price change | $425,000-3.2%$172/sqft |
Source: Listhub #3570561 Report a problem | ||
Public tax history
| Year | Property taxes | Tax assessment |
|---|---|---|
| 2025 | $8,355 -8.8% | $270,040 |
| 2024 | $9,157 +32.7% | $270,040 +22.9% |
| 2023 | $6,901 +12.1% | $219,720 +21.7% |
Find assessor info on the county website
Neighborhood: 30033
Nearby schools
GreatSchools rating
- 8/10Oak Grove Elementary SchoolGrades: PK-5Distance: 0.7 mi
- 5/10Henderson Middle SchoolGrades: 6-8Distance: 3.6 mi
- 7/10Lakeside High SchoolGrades: 9-12Distance: 1.3 mi
Schools provided by the listing agent
- Elementary: Oak Grove - Dekalb
- Middle: Henderson - Dekalb
- High: Lakeside - Dekalb
Source: FMLS GA. This data may not be complete. We recommend contacting the local school district to confirm school assignments for this home.
Get a cash offer in 3 minutes
Find out how much your home could sell for in as little as 3 minutes with a no-obligation cash offer.
Estimated market value$745,400
Get a cash offer in 3 minutes
Find out how much your home could sell for in as little as 3 minutes with a no-obligation cash offer.
Estimated market value
$745,400

