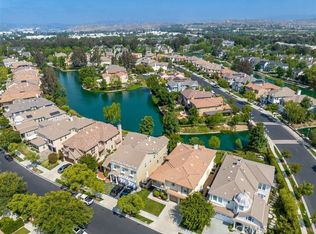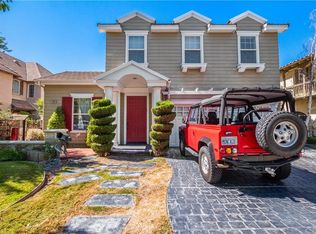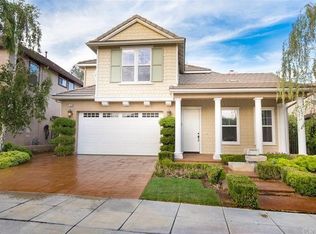Exquisite Upgraded Lake View Home! This Magnificent Home is Located on a fabulous waterfront lot in the Gated Prestigious Bridgeport Community with Phenomenal Water Lake Views! Feels like you are at a Resort in Cape Cod! As you enter this Designer Style Home which Exemplifies Impeccable Taste throughout you are in awe with the Upgrades! This Home should be featured in a Luxury Magazine! This Stunning Home Boast 5 Large Bedrooms (One Downstairs with Ensuite), 5 Bathrooms, Large Loft with Built-Ins, Formal Dining Area, Large Living Room with Coffered Ceiling & French Doors leading to the Private Breathtaking Backyard, Large Family Room with Fireplace overlooking the Shimmering Lake. Remodeled Gourmet Kitchen with Quartz Counter Tops, Striking Backsplash, High-End Stainless-Steel Appliances, 6-Burner Cook Top, Huge Dramatic Quartz Island with Sitting Area & Large Breakfast Nook with Built-In Cabinets. Perfect for any Chef! Huge Master Suite with Separate Sitting Area, Large Walk-In Closet with Built-Ins & French Doors to the Large Balcony with Spectacular Views of the Glittering Lake! Luxurious Master Bathroom with Quartz Counters, Separate Tub & Huge Walk-in Shower. Feels like you are at a Spa in the Bellagio! Large Secondary Bedrooms. Features include French Doors, Gorgeous Flooring, Recessed Lighting, Plantation Shutters & Professionally Painted. Mesmerizing Entertainer’s Private Lake View Backyard with Large Covered Patio, Built-In BBQ, Several Courtyards for Entertaining Friends and Family. Professionally Hardscaped & Landscaped. Feels like you are in the Caribbean! 3-Car Garage. Thousands of Dollars in Upgrades! No Expense Left Unturned at this home! Bridgeport Amenities include Resort Style Pools, BBQs, Fireplace, Clubhouse, Boating and Lake. Walking Distance to Award-Winning Bridgeport Elementary School. Close to Restaurants, Shopping and Easy Freeway Access. No Mello Roos.
This property is off market, which means it's not currently listed for sale or rent on Zillow. This may be different from what's available on other websites or public sources.


