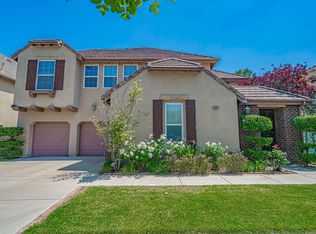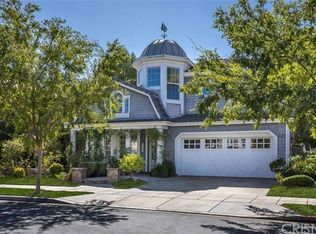Sold for $1,475,000
Listing Provided by:
Jonathan Raich DRE #01403609 661-816-8019,
Titans Realty Services
Bought with: NextHome Real Estate Rockstars
$1,475,000
23904 Lakeside Rd, Valencia, CA 91355
4beds
3,317sqft
Single Family Residence
Built in 2002
4,956 Square Feet Lot
$1,449,200 Zestimate®
$445/sqft
$5,646 Estimated rent
Home value
$1,449,200
$1.30M - $1.61M
$5,646/mo
Zestimate® history
Loading...
Owner options
Explore your selling options
What's special
Luxurious Contemporary Spanish-Style Lakefront Estate in the Prestigious Island Community of Bridgeport Behind the Gates
Discover unparalleled luxury in this completely remodeled 4-bedroom, 3.5-bathroom estate, boasting 3,317 sq. ft. of exquisite living space in a highly sought-after island community. Perfectly positioned on the water, this home offers breathtaking lake views, state-of-the-art upgrades, and an entertainer’s dream backyard. Step inside and experience timeless elegance, enhanced by crown molding, plantation shutters, and recessed lighting throughout. The executive office, master bedroom, and master bathroom are all wired for wall-mounted TVs, ensuring effortless entertainment and convenience. The chef’s kitchen is designed for both beauty and function, featuring granite countertops, premium Jenn appliances, and custom cabinetry—a true centerpiece of the home. The open-concept living area, equipped with built-in surround sound speakers, creates an immersive entertainment experience. This fully integrated smart home is equipped with Nest thermostats, Ring security, Wyze irrigation controls, Kwikset Inteli-locks, MyQ garage access, HubSpace exterior lighting, and a FEIT interior lighting system—all designed for seamless control at your fingertips.
The luxuriously remodeled bathrooms offer a spa-like retreat, showcasing quartz countertops and rain showerheads. Whole house hot water recirculating system. Ceiling fans throughout the home ensure comfort year-round, while the Tesla solar system adds energy efficiency and sustainability. Step into the pristine backyard overlooking the lake, where resort-style living awaits. The covered patio is thoughtfully designed with recessed lighting, a ceiling fan, an outdoor TV, and a fireplace, making it the perfect space for year-round entertaining or peaceful relaxation. This extraordinary estate blends sophisticated design, modern technology, and a premier lakefront setting, offering an unrivaled lifestyle of luxury and serenity. In addition to the picturesque LAKE, Bridgeport community amenities include a clubhouse, a resort-style pool and spa, paddle boats, and more. HOA amenities comes complete with massive community pool, jacuzzies, kiddie pools and clubhouse, bike paths, trails around the lake, and FREE paddle boats for owners. Within walking distance is award-winning Bridgeport Elementary School, restaurants, and shopping. No Mello Roos! TAKE A LOOK AT THE 3D VIRTUAL TOUR AND PROPERTY WEBSITE!
Zillow last checked: 8 hours ago
Listing updated: April 10, 2025 at 01:05pm
Listing Provided by:
Jonathan Raich DRE #01403609 661-816-8019,
Titans Realty Services
Bought with:
Kym De Lorenzo, DRE #02105393
NextHome Real Estate Rockstars
Source: CRMLS,MLS#: SR25040763 Originating MLS: California Regional MLS
Originating MLS: California Regional MLS
Facts & features
Interior
Bedrooms & bathrooms
- Bedrooms: 4
- Bathrooms: 4
- Full bathrooms: 3
- 1/2 bathrooms: 1
- Main level bathrooms: 2
- Main level bedrooms: 1
Bathroom
- Features: Bathroom Exhaust Fan, Bathtub, Dual Sinks, Enclosed Toilet, Quartz Counters, Remodeled, Separate Shower, Vanity
Bathroom
- Features: Jack and Jill Bath
Kitchen
- Features: Built-in Trash/Recycling, Granite Counters, Kitchen Island, Pots & Pan Drawers, Remodeled, Updated Kitchen
Heating
- Central
Cooling
- Central Air
Appliances
- Included: 6 Burner Stove, Built-In Range, Convection Oven, Double Oven, Dishwasher, Disposal, Gas Oven, Gas Range, Gas Water Heater, Water Softener, Water Heater
- Laundry: Electric Dryer Hookup, Gas Dryer Hookup, Inside, Laundry Room, Upper Level
Features
- Breakfast Bar, Built-in Features, Balcony, Breakfast Area, Block Walls, Ceiling Fan(s), Crown Molding, Separate/Formal Dining Room, Eat-in Kitchen, Granite Counters, High Ceilings, Open Floorplan, Pantry, Quartz Counters, Recessed Lighting, Storage, Smart Home, Two Story Ceilings, Wired for Data, Wired for Sound, Bedroom on Main Level
- Flooring: Carpet, Laminate
- Doors: French Doors
- Windows: Drapes, Plantation Shutters
- Has fireplace: Yes
- Fireplace features: Family Room, Gas, Outside
- Common walls with other units/homes: No Common Walls
Interior area
- Total interior livable area: 3,317 sqft
Property
Parking
- Total spaces: 2
- Parking features: Direct Access, Driveway Level, Driveway, Garage Faces Front, Garage, Garage Door Opener, Guarded, Paved, Private, On Street
- Attached garage spaces: 2
Features
- Levels: Two
- Stories: 2
- Entry location: Main
- Patio & porch: Rear Porch, Concrete, Covered, Deck, Front Porch, Patio, Porch, Wrap Around
- Exterior features: Rain Gutters
- Pool features: Community, Fenced, Gunite, Heated, In Ground, Association
- Has spa: Yes
- Spa features: Association, Gunite, In Ground
- Has view: Yes
- View description: Back Bay, Lake, River, Water
- Has water view: Yes
- Water view: Back Bay,Lake,River,Water
- Waterfront features: Creek, Lake Front, River Front
Lot
- Size: 4,956 sqft
- Features: 0-1 Unit/Acre, Close to Clubhouse, Landscaped, Level, Sprinkler System
Details
- Additional structures: Boat House
- Parcel number: 2811072029
- Zoning: SCSP
- Special conditions: Standard
Construction
Type & style
- Home type: SingleFamily
- Architectural style: Contemporary,Spanish
- Property subtype: Single Family Residence
Materials
- Drywall, Stucco
- Foundation: Slab
Condition
- Updated/Remodeled,Turnkey
- New construction: No
- Year built: 2002
Utilities & green energy
- Electric: Photovoltaics on Grid, 220 Volts
- Sewer: Public Sewer
- Water: Public
- Utilities for property: Cable Connected, Electricity Connected, Natural Gas Connected, Sewer Connected, Underground Utilities, Water Connected
Green energy
- Energy generation: Solar
Community & neighborhood
Security
- Security features: Prewired, Carbon Monoxide Detector(s), Fire Detection System, Fire Rated Drywall, Security Gate, Gated Community, Smoke Detector(s), Security Guard, Security Lights
Community
- Community features: Biking, Dog Park, Gutter(s), Lake, Park, Street Lights, Suburban, Sidewalks, Gated, Pool
Location
- Region: Valencia
- Subdivision: The Island (Tisle)
HOA & financial
HOA
- Has HOA: Yes
- HOA fee: $280 monthly
- Amenities included: Boat House, Clubhouse, Fire Pit, Maintenance Grounds, Meeting Room, Meeting/Banquet/Party Room, Outdoor Cooking Area, Barbecue, Pool, Pets Allowed, Recreation Room, Spa/Hot Tub, Security, Trail(s)
- Association name: Bridgeport
- Association phone: 661-964-1525
Other
Other facts
- Listing terms: Cash,Conventional
- Road surface type: Paved
Price history
| Date | Event | Price |
|---|---|---|
| 4/9/2025 | Sold | $1,475,000+5.7%$445/sqft |
Source: | ||
| 3/10/2025 | Pending sale | $1,395,000$421/sqft |
Source: | ||
| 2/26/2025 | Listed for sale | $1,395,000+86%$421/sqft |
Source: | ||
| 5/24/2021 | Sold | $750,000$226/sqft |
Source: Public Record Report a problem | ||
| 1/2/2021 | Listing removed | -- |
Source: | ||
Public tax history
| Year | Property taxes | Tax assessment |
|---|---|---|
| 2025 | $18,885 +79% | $811,822 +2% |
| 2024 | $10,552 +2.5% | $795,905 +2% |
| 2023 | $10,299 -0.5% | $780,300 +2% |
Find assessor info on the county website
Neighborhood: Valencia
Nearby schools
GreatSchools rating
- 7/10Bridgeport Elementary SchoolGrades: K-6Distance: 0.3 mi
- 7/10Rio Norte Junior High SchoolGrades: 7-8Distance: 2.4 mi
- 10/10Valencia High SchoolGrades: 9-12Distance: 1.1 mi
Schools provided by the listing agent
- Elementary: Bridgeport
- High: Valencia
Source: CRMLS. This data may not be complete. We recommend contacting the local school district to confirm school assignments for this home.
Get a cash offer in 3 minutes
Find out how much your home could sell for in as little as 3 minutes with a no-obligation cash offer.
Estimated market value
$1,449,200

