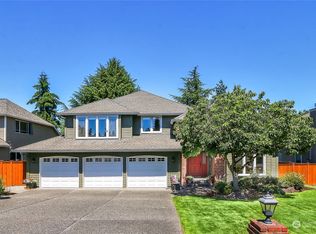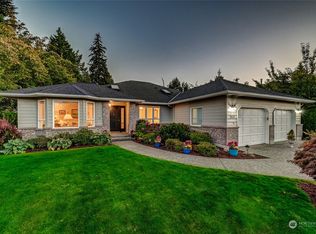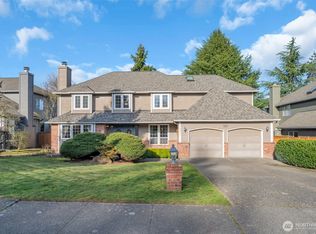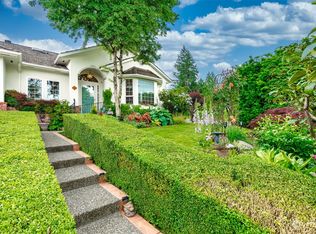Sold
Listed by:
Clint Kinzel,
Windermere R.E. Shoreline
Bought with: Windermere R.E./Snohomish Inc.
$1,250,000
23906 25th Drive SE, Bothell, WA 98021
4beds
2,343sqft
Single Family Residence
Built in 1988
0.25 Acres Lot
$1,176,000 Zestimate®
$534/sqft
$3,877 Estimated rent
Home value
$1,176,000
$1.09M - $1.27M
$3,877/mo
Zestimate® history
Loading...
Owner options
Explore your selling options
What's special
Rare opportunity in the coveted ‘Crest at Canyon Park’ neighborhood! Step in to sunny entry, with skylights, to welcome you home. Peaceful living room with vaulted ceilings, & cozy fireplace, flows to bright dining room. Remodeled kitchen boasts new cabinets, appliances, quartz counters & casual eat-in area with picture windows. Bonus family room, perfect for movies or games, opens to backyard for easy summer days. Upper level boasts Primary suite with tons of space, updated bathroom w/soaking tub & rainfall shower + 3 guest bedrooms & full guest bathroom. Host the BBQ or backyard games in huge & gorgeous backyard on a 10K+ sq ft lot! 2 car garage, close to parks, schools and commuter routes + in Northshore School district…this is the ONE!
Zillow last checked: 8 hours ago
Listing updated: June 14, 2025 at 04:03am
Offers reviewed: Apr 15
Listed by:
Clint Kinzel,
Windermere R.E. Shoreline
Bought with:
Rosalie Lebow, 123283
Windermere R.E./Snohomish Inc.
Source: NWMLS,MLS#: 2352877
Facts & features
Interior
Bedrooms & bathrooms
- Bedrooms: 4
- Bathrooms: 3
- Full bathrooms: 2
- 1/2 bathrooms: 1
- Main level bathrooms: 1
Other
- Level: Main
Dining room
- Level: Main
Entry hall
- Level: Main
Family room
- Level: Main
Kitchen with eating space
- Level: Main
Living room
- Level: Main
Utility room
- Level: Main
Heating
- Fireplace, Forced Air, Electric, Natural Gas
Cooling
- Central Air, Forced Air
Appliances
- Included: Dishwasher(s), Disposal, Dryer(s), Microwave(s), Refrigerator(s), Stove(s)/Range(s), Washer(s), Garbage Disposal, Water Heater: Gas, Water Heater Location: Garage
Features
- Bath Off Primary, Ceiling Fan(s), Dining Room, Sauna
- Flooring: Hardwood, Vinyl, Carpet
- Doors: French Doors
- Windows: Double Pane/Storm Window, Skylight(s)
- Basement: None
- Number of fireplaces: 2
- Fireplace features: Gas, Wood Burning, Main Level: 2, Fireplace
Interior area
- Total structure area: 2,343
- Total interior livable area: 2,343 sqft
Property
Parking
- Total spaces: 2
- Parking features: Attached Garage
- Attached garage spaces: 2
Features
- Levels: Two
- Stories: 2
- Entry location: Main
- Patio & porch: Bath Off Primary, Ceiling Fan(s), Double Pane/Storm Window, Dining Room, Fireplace, French Doors, Sauna, Skylight(s), Water Heater
- Has view: Yes
- View description: Territorial
Lot
- Size: 0.25 Acres
- Features: Curbs, Paved, Sidewalk, Fenced-Partially, Gas Available, Outbuildings, Patio, Sprinkler System
- Topography: Level,Partial Slope,Terraces
- Residential vegetation: Fruit Trees, Garden Space
Details
- Parcel number: 00758700001300
- Zoning description: Jurisdiction: County
- Special conditions: Standard
Construction
Type & style
- Home type: SingleFamily
- Property subtype: Single Family Residence
Materials
- Wood Siding
- Foundation: Poured Concrete
- Roof: Composition
Condition
- Year built: 1988
Utilities & green energy
- Electric: Company: PSE
- Sewer: Sewer Connected, Company: City of Bothell
- Water: Public, Company: City of Bothell
Community & neighborhood
Location
- Region: Bothell
- Subdivision: Maywood Hills
HOA & financial
HOA
- HOA fee: $100 annually
Other
Other facts
- Listing terms: Cash Out,Conventional
- Cumulative days on market: 6 days
Price history
| Date | Event | Price |
|---|---|---|
| 5/14/2025 | Sold | $1,250,000$534/sqft |
Source: | ||
| 4/15/2025 | Pending sale | $1,250,000$534/sqft |
Source: | ||
| 4/10/2025 | Listed for sale | $1,250,000+64.7%$534/sqft |
Source: | ||
| 6/7/2019 | Listing removed | $759,000$324/sqft |
Source: RE/MAX Northwest Realtors #1446701 Report a problem | ||
| 5/18/2019 | Price change | $759,000-2.6%$324/sqft |
Source: RE/MAX Northwest Realtors #1446701 Report a problem | ||
Public tax history
| Year | Property taxes | Tax assessment |
|---|---|---|
| 2024 | $7,986 +7.2% | $954,700 +7.6% |
| 2023 | $7,451 -15.8% | $887,400 -23.3% |
| 2022 | $8,851 +14.1% | $1,157,400 +41.6% |
Find assessor info on the county website
Neighborhood: 98021
Nearby schools
GreatSchools rating
- 5/10Maywood Hills Elementary SchoolGrades: PK-5Distance: 0.8 mi
- 7/10Canyon Park Jr High SchoolGrades: 6-8Distance: 0.2 mi
- 9/10Bothell High SchoolGrades: 9-12Distance: 1.8 mi
Get a cash offer in 3 minutes
Find out how much your home could sell for in as little as 3 minutes with a no-obligation cash offer.
Estimated market value$1,176,000
Get a cash offer in 3 minutes
Find out how much your home could sell for in as little as 3 minutes with a no-obligation cash offer.
Estimated market value
$1,176,000



