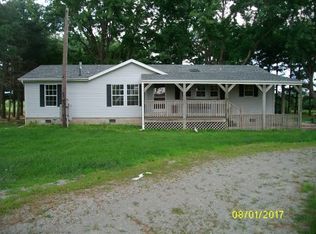1500 sq ft Two Story home with Great Room, Den, Bedroom and full bath on first floor, Open kitchen with island and custom Madison Cabinets. Two bedrooms upstairs. Two car attached garage on home plus 12 x 24 garage and 12 x 20 sotrage garage in rear of home. Newer 6 year roof with dimensional shingles and stamped concrete patio. 90 plus Natural gas Bryant furnace and central air. Woodburner stove in kitchen. Small cellar type basement for mechanical room, well pump, furnace etc.
This property is off market, which means it's not currently listed for sale or rent on Zillow. This may be different from what's available on other websites or public sources.
