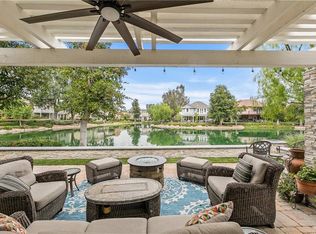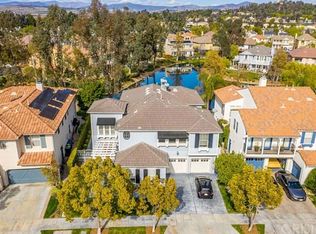Sold for $1,435,000
Listing Provided by:
Brianne King DRE #01357740 661-433-4485,
Prime Real Estate
Bought with: Above & Beyond Real Estate Inc
$1,435,000
23925 Lakeside Rd, Valencia, CA 91355
4beds
3,312sqft
Single Family Residence
Built in 2001
4,988 Square Feet Lot
$1,422,600 Zestimate®
$433/sqft
$5,092 Estimated rent
Home value
$1,422,600
$1.29M - $1.56M
$5,092/mo
Zestimate® history
Loading...
Owner options
Explore your selling options
What's special
Stunning Valencia Bridgeport WATERFRONT home in the highly sought after, exclusive gated community known as The Island! With 3 spacious bedrooms plus LOFT upstairs, and an office and movie theatre room on the main floor, soaring vaulted ceilings and stunning Lake views! More than 3,300 sq ft of luxurious living space, 2 car attached garage with plenty of storage, OWNED SOLAR, impeccably manicured front and back yards with turf, covered patio, picturesque lake views and even a putting green! This executive home is perfectly situated on the water in the prestigious Island neighborhood of Bridgeport, blending elegance, comfort and functionality in a breathtaking LAKEFRONT setting! The interior boasts timeless upgrades such as durable and stylish laminate vinyl flooring, granite countertops, recessed lighting and Wolf appliances! The primary suite upstairs overlooks the ever changing water views, balcony and lush landscaping! Outside, enjoy serene moments by the water, practice your swing on the private putting green, or take advantage of the resort-style Bridgeport HOA amenities—including a pool, clubhouse, paddle boats and walking trails, just a few blocks from the community park, Bridgeport Elementary and Santa Clarita's famed walking trail system...this is a home you will cherish for years to come!
Zillow last checked: 8 hours ago
Listing updated: August 18, 2025 at 09:07am
Listing Provided by:
Brianne King DRE #01357740 661-433-4485,
Prime Real Estate
Bought with:
Anderson Cowan, DRE #01740605
Above & Beyond Real Estate Inc
Source: CRMLS,MLS#: SR25147159 Originating MLS: California Regional MLS
Originating MLS: California Regional MLS
Facts & features
Interior
Bedrooms & bathrooms
- Bedrooms: 4
- Bathrooms: 3
- Full bathrooms: 3
- Main level bathrooms: 1
- Main level bedrooms: 2
Bathroom
- Features: Bathroom Exhaust Fan, Bathtub, Enclosed Toilet, Hollywood Bath, Separate Shower, Tile Counters, Walk-In Shower
Bathroom
- Features: Jack and Jill Bath
Kitchen
- Features: Granite Counters, Kitchen Island, Kitchen/Family Room Combo
Other
- Features: Walk-In Closet(s)
Heating
- Central
Cooling
- Central Air, Zoned
Appliances
- Included: Dishwasher, Gas Cooktop, Disposal, Gas Range, Dryer, Washer
- Laundry: Gas Dryer Hookup, Laundry Room, Upper Level
Features
- Ceiling Fan(s), Crown Molding, Separate/Formal Dining Room, Eat-in Kitchen, Granite Counters, High Ceilings, Pantry, Pull Down Attic Stairs, Two Story Ceilings, Jack and Jill Bath, Walk-In Closet(s)
- Flooring: Carpet, Tile, Vinyl
- Doors: French Doors, Mirrored Closet Door(s), Panel Doors
- Windows: Double Pane Windows, Shutters
- Has fireplace: Yes
- Fireplace features: Gas, Gas Starter, Living Room
- Common walls with other units/homes: No Common Walls
Interior area
- Total interior livable area: 3,312 sqft
Property
Parking
- Total spaces: 2
- Parking features: Direct Access, Driveway, Garage Faces Front, Garage
- Attached garage spaces: 2
Accessibility
- Accessibility features: None
Features
- Levels: Two
- Stories: 2
- Entry location: Side
- Patio & porch: Covered
- Exterior features: Lighting
- Pool features: Community, Association
- Has spa: Yes
- Spa features: Association, Community, Gunite, Heated
- Fencing: Block,Wrought Iron
- Has view: Yes
- View description: Lake, Water
- Has water view: Yes
- Water view: Lake,Water
- Waterfront features: Lake, Lake Front
Lot
- Size: 4,988 sqft
- Features: Back Yard, Front Yard, Lawn, Landscaped, Near Park
Details
- Parcel number: 2811072043
- Zoning: SCSP
- Special conditions: Standard
Construction
Type & style
- Home type: SingleFamily
- Architectural style: Cape Cod
- Property subtype: Single Family Residence
Materials
- Stucco
- Foundation: Slab
Condition
- Additions/Alterations
- New construction: No
- Year built: 2001
Utilities & green energy
- Electric: Electricity - On Property, Photovoltaics on Grid, Photovoltaics Seller Owned, Standard
- Sewer: Public Sewer
- Water: Public
- Utilities for property: Cable Connected, Electricity Connected, Natural Gas Connected, Phone Connected, Sewer Connected, Water Connected
Green energy
- Energy generation: Solar
Community & neighborhood
Security
- Security features: Prewired, Security System, Carbon Monoxide Detector(s), Security Gate, Gated Community, 24 Hour Security, Key Card Entry, Smoke Detector(s)
Community
- Community features: Lake, Street Lights, Suburban, Sidewalks, Gated, Park, Pool
Location
- Region: Valencia
- Subdivision: The Island (Tisle)
HOA & financial
HOA
- Has HOA: Yes
- HOA fee: $280 monthly
- Amenities included: Clubhouse, Barbecue, Pool, Spa/Hot Tub
- Association name: Bridgeport
- Association phone: 661-964-1525
Other
Other facts
- Listing terms: Cash,Cash to New Loan,Conventional,FHA,VA Loan
- Road surface type: Paved
Price history
| Date | Event | Price |
|---|---|---|
| 8/15/2025 | Sold | $1,435,000-1%$433/sqft |
Source: | ||
| 7/16/2025 | Pending sale | $1,450,000$438/sqft |
Source: | ||
| 7/9/2025 | Listed for sale | $1,450,000+39.4%$438/sqft |
Source: | ||
| 7/11/2016 | Sold | $1,040,000-5.5%$314/sqft |
Source: Public Record Report a problem | ||
| 4/15/2016 | Pending sale | $1,100,000+78.9%$332/sqft |
Source: RE/MAX of Valencia #SR16033835_CRISNET Report a problem | ||
Public tax history
| Year | Property taxes | Tax assessment |
|---|---|---|
| 2025 | $9,271 +5.1% | $662,856 +2% |
| 2024 | $8,820 +2.6% | $649,860 +2% |
| 2023 | $8,599 -0.4% | $637,118 +2% |
Find assessor info on the county website
Neighborhood: Valencia
Nearby schools
GreatSchools rating
- 7/10Bridgeport Elementary SchoolGrades: K-6Distance: 0.4 mi
- 7/10Rio Norte Junior High SchoolGrades: 7-8Distance: 2.3 mi
- 10/10Valencia High SchoolGrades: 9-12Distance: 1 mi
Get a cash offer in 3 minutes
Find out how much your home could sell for in as little as 3 minutes with a no-obligation cash offer.
Estimated market value
$1,422,600


