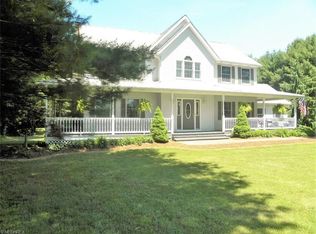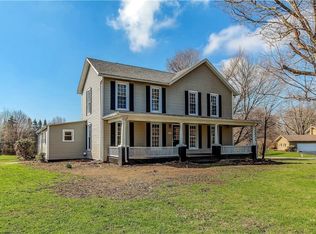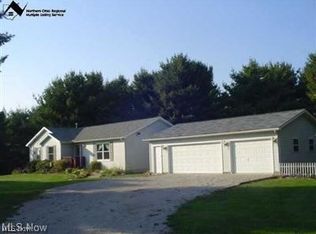Sold for $375,000
$375,000
2393 Creamer Rd, Kingsville, OH 44048
4beds
2,386sqft
Single Family Residence
Built in 1998
2.41 Acres Lot
$452,500 Zestimate®
$157/sqft
$2,437 Estimated rent
Home value
$452,500
Estimated sales range
Not available
$2,437/mo
Zestimate® history
Loading...
Owner options
Explore your selling options
What's special
Custom built Buckeye Schools beauty! Impeccable quality throughout can be found in this 3 or 4 bedroom 2.5 bath contemporary styled 2300+ sq ft 1-owner home set on a 2.4 acre wooded lot with city water and 3 car attached garage. Inside you're sure to love the spacious living room w/fireplace and built-in bookcase, dining room with tray ceiling, 3 main floor bedrooms, 1st floor laundry and a gorgeous oak kitchen complete with center island, all appliances and access to a screen porch that makes for a wonderful place to enjoy your morning coffee as you take in the breath-taking beauty of the backyard and wildlife that call 2393 Creamer Rd home! The 1st floor owner's suite boasts vaulted ceilings, soaking tub, glass shower, dual vanity and walk-in closet. The 2nd floor bonus room makes an ideal 4th bedroom, office or family/hobby room. The partially finished basement adds a finished rec room w/bar, seating area, 1/2 bath and cultured marble sink. Geo-thermal heating and cooling system, silent floor joist system, concrete driveway with RV pad, the wrap-a-round porch you've always wanted and a location that can't be beat as it is located minutes from Brant's apple orchard, covered bridges, wineries, the Ashtabula River, Rte 11 and I-90. Come take a look, you won't be disappointed!
Zillow last checked: 8 hours ago
Listing updated: August 17, 2024 at 07:24am
Listing Provided by:
Rick L Furmage rfurmage@bhhspro.com440-862-0906,
Berkshire Hathaway HomeServices Professional Realty
Bought with:
George Spiesman, 388372
Platinum Real Estate
Source: MLS Now,MLS#: 5051115 Originating MLS: Ashtabula County REALTORS
Originating MLS: Ashtabula County REALTORS
Facts & features
Interior
Bedrooms & bathrooms
- Bedrooms: 4
- Bathrooms: 3
- Full bathrooms: 2
- 1/2 bathrooms: 1
- Main level bathrooms: 1
- Main level bedrooms: 3
Primary bedroom
- Description: Flooring: Carpet
- Features: Vaulted Ceiling(s), Walk-In Closet(s)
- Level: First
- Dimensions: 13 x 15
Bedroom
- Description: French doors,Flooring: Carpet
- Level: Second
- Dimensions: 21 x 14
Bedroom
- Description: French doors,Flooring: Carpet
- Level: First
- Dimensions: 12 x 12
Bathroom
- Description: Walk-in shower, garden tub, dual vanity,Flooring: Linoleum
- Level: First
- Dimensions: 9 x 11
Bathroom
- Description: Jet tub,Flooring: Linoleum
- Level: First
- Dimensions: 10 x 5
Bathroom
- Description: Half-bathroom
- Level: Lower
- Dimensions: 6 x 7
Bonus room
- Description: Built in bookcase,Flooring: Carpet
- Level: First
- Dimensions: 11 x 11
Dining room
- Description: Flooring: Laminate
- Features: Tray Ceiling(s)
- Level: First
- Dimensions: 12 x 12
Eat in kitchen
- Description: Electric Range, Refrigerator, dishwasher, island,Flooring: Luxury Vinyl Tile
- Level: First
- Dimensions: 15 x 18
Laundry
- Description: Flooring: Linoleum
- Level: First
- Dimensions: 9 x 8
Living room
- Description: Fire place oak mantle , Vaulted ceiling,Flooring: Carpet
- Features: Fireplace, Vaulted Ceiling(s)
- Level: First
- Dimensions: 16 x 19
Office
- Description: Flooring: Carpet
- Level: Lower
- Dimensions: 10 x 14
Other
- Description: 3 car Attached garage with 2 door openers
- Level: First
- Dimensions: 36 x 24
Other
- Description: Sun porch
- Level: First
- Dimensions: 12 x 14
Recreation
- Description: Pool table, bar with barstools,Flooring: Carpet
- Level: Lower
- Dimensions: 28 x 14
Heating
- Electric, Geothermal
Cooling
- Geothermal
Appliances
- Included: Dryer, Dishwasher, Range, Refrigerator, Washer
- Laundry: Main Level
Features
- Breakfast Bar, Bookcases, Tray Ceiling(s), Vaulted Ceiling(s), Jetted Tub
- Windows: Double Pane Windows
- Basement: Full,Partially Finished
- Number of fireplaces: 1
- Fireplace features: Living Room, Wood Burning
Interior area
- Total structure area: 2,386
- Total interior livable area: 2,386 sqft
- Finished area above ground: 2,386
Property
Parking
- Total spaces: 3
- Parking features: Concrete, Garage Faces Front, Garage, Garage Door Opener, Parking Pad
- Garage spaces: 3
Features
- Levels: One and One Half
- Patio & porch: Rear Porch, Covered, Front Porch, Screened, Wrap Around
- Exterior features: Private Yard
Lot
- Size: 2.41 Acres
- Dimensions: 200 x 524
- Features: Secluded, Wooded
Details
- Parcel number: 270230002105
Construction
Type & style
- Home type: SingleFamily
- Architectural style: Contemporary
- Property subtype: Single Family Residence
Materials
- Stone, Vinyl Siding
- Roof: Asphalt,Fiberglass
Condition
- Year built: 1998
Utilities & green energy
- Sewer: Septic Tank
- Water: Public
Community & neighborhood
Location
- Region: Kingsville
Price history
| Date | Event | Price |
|---|---|---|
| 8/16/2024 | Sold | $375,000$157/sqft |
Source: | ||
| 7/15/2024 | Contingent | $375,000$157/sqft |
Source: | ||
| 7/8/2024 | Listed for sale | $375,000+1927%$157/sqft |
Source: | ||
| 6/24/1994 | Sold | $18,500$8/sqft |
Source: Public Record Report a problem | ||
Public tax history
| Year | Property taxes | Tax assessment |
|---|---|---|
| 2024 | $3,652 -1.5% | $98,070 |
| 2023 | $3,707 +8.2% | $98,070 +21.1% |
| 2022 | $3,428 +0.2% | $80,960 |
Find assessor info on the county website
Neighborhood: 44048
Nearby schools
GreatSchools rating
- 5/10Kingsville Elementary SchoolGrades: K-5Distance: 1.7 mi
- 5/10Wallace H Braden Junior High SchoolGrades: 6-8Distance: 3.6 mi
- 5/10Edgewood High SchoolGrades: 9-12Distance: 1.7 mi
Schools provided by the listing agent
- District: Buckeye LSD Ashtabula - 402
Source: MLS Now. This data may not be complete. We recommend contacting the local school district to confirm school assignments for this home.
Get a cash offer in 3 minutes
Find out how much your home could sell for in as little as 3 minutes with a no-obligation cash offer.
Estimated market value$452,500
Get a cash offer in 3 minutes
Find out how much your home could sell for in as little as 3 minutes with a no-obligation cash offer.
Estimated market value
$452,500


