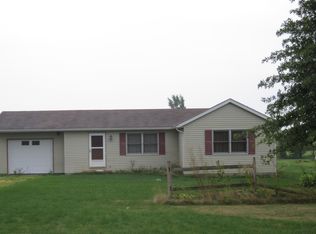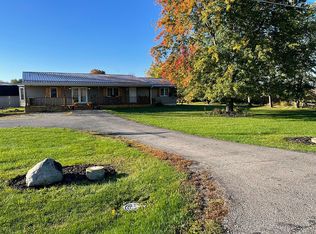Sold for $330,000
$330,000
2393 Fulton Rd, Wooster, OH 44691
4beds
2,855sqft
Single Family Residence
Built in 1988
2 Acres Lot
$397,500 Zestimate®
$116/sqft
$2,209 Estimated rent
Home value
$397,500
$378,000 - $421,000
$2,209/mo
Zestimate® history
Loading...
Owner options
Explore your selling options
What's special
Country living at its finest in this spacious Cape Cod on 2 acres! If you're looking for a mini farm or just a quiet rural property, you'll appreciate the acreage complete with a fenced pasture, a 24 x 32 barn and a greenhouse. Step inside to the foyer that opens to the living room with neutral paint and gorgeous hardwood flooring. You'll love the massive eat-in kitchen complete with a center island with counter seating, ceramic tile flooring, and newer appliances that are negotiable with the sale. The dining area features a family-sized table that will stay and sliding patio door access to the fenced backyard. Two bedrooms and two full baths on the main level including the master bedroom with a private full bath. The main full bath has been tastefully remodeled with an overmount sink and tiled shower surround. Don't overlook the 1st floor laundry with easy access from the backyard! Upstairs adds two more bedrooms with gleaming hardwood floors, dormers with built-ins plus the conveni
Zillow last checked: 8 hours ago
Listing updated: August 26, 2023 at 02:58pm
Listing Provided by:
Jose Medina mark.sandvig@kw.com(330)433-6005,
Keller Williams Legacy Group Realty
Bought with:
Amy L Hoes, 2007005508
EXP Realty, LLC.
Nicole Benetto, 2013000804
EXP Realty, LLC.
Source: MLS Now,MLS#: 4451899 Originating MLS: Stark Trumbull Area REALTORS
Originating MLS: Stark Trumbull Area REALTORS
Facts & features
Interior
Bedrooms & bathrooms
- Bedrooms: 4
- Bathrooms: 3
- Full bathrooms: 2
- 1/2 bathrooms: 1
- Main level bathrooms: 2
- Main level bedrooms: 2
Primary bedroom
- Description: Flooring: Wood
- Level: First
- Dimensions: 16.00 x 11.00
Bedroom
- Description: Flooring: Wood
- Level: Second
- Dimensions: 22.00 x 18.00
Bedroom
- Description: Flooring: Wood
- Level: Second
- Dimensions: 22.00 x 20.00
Bedroom
- Description: Flooring: Wood
- Level: First
- Dimensions: 13.00 x 10.00
Eat in kitchen
- Description: Flooring: Ceramic Tile
- Level: First
- Dimensions: 22.00 x 13.00
Laundry
- Description: Flooring: Ceramic Tile
- Level: First
- Dimensions: 8.00 x 7.00
Living room
- Description: Flooring: Ceramic Tile,Wood
- Level: First
- Dimensions: 20.00 x 13.00
Other
- Description: Flooring: Wood
- Level: Lower
- Dimensions: 11.00 x 11.00
Recreation
- Description: Flooring: Wood
- Level: Lower
- Dimensions: 28.00 x 17.00
Heating
- Electric, Geothermal
Cooling
- Central Air
Features
- Basement: Crawl Space,Full,Partially Finished
- Has fireplace: No
Interior area
- Total structure area: 2,855
- Total interior livable area: 2,855 sqft
- Finished area above ground: 2,258
- Finished area below ground: 597
Property
Parking
- Total spaces: 2
- Parking features: Attached, Garage, Unpaved
- Attached garage spaces: 2
Features
- Levels: Two
- Stories: 2
- Patio & porch: Porch
- Fencing: Full,Other
Lot
- Size: 2.00 Acres
Details
- Parcel number: 0701433000
Construction
Type & style
- Home type: SingleFamily
- Architectural style: Cape Cod
- Property subtype: Single Family Residence
Materials
- Brick, Vinyl Siding
- Roof: Asphalt,Fiberglass
Condition
- Year built: 1988
Utilities & green energy
- Sewer: Septic Tank
- Water: Well
Community & neighborhood
Location
- Region: Wooster
- Subdivision: Barnhart Allot
Price history
| Date | Event | Price |
|---|---|---|
| 5/26/2023 | Sold | $330,000+10%$116/sqft |
Source: | ||
| 5/8/2023 | Pending sale | $300,000$105/sqft |
Source: | ||
| 4/23/2023 | Contingent | $300,000$105/sqft |
Source: | ||
| 4/20/2023 | Listed for sale | $300,000+72.9%$105/sqft |
Source: | ||
| 7/15/2013 | Sold | $173,500-8.6%$61/sqft |
Source: | ||
Public tax history
| Year | Property taxes | Tax assessment |
|---|---|---|
| 2024 | $3,857 +2.5% | $101,280 |
| 2023 | $3,762 +23.6% | $101,280 +37% |
| 2022 | $3,043 -0.9% | $73,930 |
Find assessor info on the county website
Neighborhood: 44691
Nearby schools
GreatSchools rating
- 7/10Norwayne Elementary SchoolGrades: K-5Distance: 4.6 mi
- 8/10Norwayne Middle SchoolGrades: 6-8Distance: 4.4 mi
- 5/10Norwayne High SchoolGrades: 9-12Distance: 4.4 mi
Schools provided by the listing agent
- District: Norwayne - 8504
Source: MLS Now. This data may not be complete. We recommend contacting the local school district to confirm school assignments for this home.
Get pre-qualified for a loan
At Zillow Home Loans, we can pre-qualify you in as little as 5 minutes with no impact to your credit score.An equal housing lender. NMLS #10287.
Sell with ease on Zillow
Get a Zillow Showcase℠ listing at no additional cost and you could sell for —faster.
$397,500
2% more+$7,950
With Zillow Showcase(estimated)$405,450

