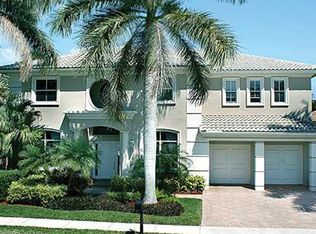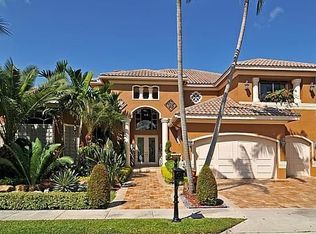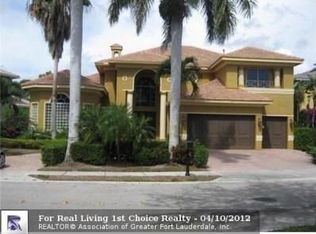Sold for $2,075,000
$2,075,000
2393 NW 49th Ln, Boca Raton, FL 33431
5beds
3,738sqft
Single Family Residence
Built in 2000
10,515 Square Feet Lot
$2,074,700 Zestimate®
$555/sqft
$13,024 Estimated rent
Home value
$2,074,700
$1.87M - $2.30M
$13,024/mo
Zestimate® history
Loading...
Owner options
Explore your selling options
What's special
Discover the epitome of luxury living in this beautifully renovated single-story home, nestled within one of Boca Raton’s most exclusive gated communities. Featuring a new roof (2021), AC system (2022), tankless water heater (2023), and a saltwater pool with new tile (2024), along with a designer kitchen complete with quartz countertops. The open floor plan boasts soaring ceilings and stunning marble floors. Complete with a spa-like bath that features dual vanities, a soaking tub, and a walk-in shower. Each additional bedroom offers its own en-suite bath for added privacy. Featuring a sparkling pool, spa, covered patio, and summer kitchen. Community amenities include tennis courts, a fitness center, and a clubhouse, all conveniently located near the beach.
Zillow last checked: 8 hours ago
Listing updated: February 14, 2026 at 11:29pm
Listed by:
Debora Cohen 305-244-4999,
Real Realty Corp
Bought with:
Bonnie Heatzig, 3100407
Compass Florida LLC
Source: MIAMI,MLS#: A11902783 Originating MLS: A-Miami Association of REALTORS
Originating MLS: A-Miami Association of REALTORS
Facts & features
Interior
Bedrooms & bathrooms
- Bedrooms: 5
- Bathrooms: 4
- Full bathrooms: 4
Heating
- Electric
Cooling
- Central Air
Appliances
- Included: Dishwasher, Disposal, Dryer, Electric Water Heater, Ice Maker, Microwave, Electric Range, Refrigerator, Washer
Features
- Bar, Built-in Features, Closet Cabinetry, Kitchen Island, Pantry, Walk-In Closet(s)
- Flooring: Marble
- Doors: High Impact Doors, French Doors
- Windows: Clear Impact Glass, Complete Impact Glass, Complete Panel Shutters/Awnings, Partial Other Protection, Blinds, Drapes, High Impact Windows, Other Windows, Sliding
- Has fireplace: Yes
Interior area
- Total structure area: 4,768
- Total interior livable area: 3,738 sqft
Property
Parking
- Total spaces: 3
- Parking features: Circular Driveway, Paver Block, Garage Door Opener
- Attached garage spaces: 3
- Has uncovered spaces: Yes
Accessibility
- Accessibility features: Accessible Entrance
Features
- Stories: 1
- Entry location: First Floor Entry
- Patio & porch: Awning(s), Deck, Patio
- Exterior features: Barbecue, Built-in Barbecue, Lighting
- Has private pool: Yes
- Pool features: In Ground, Equipment Stays, Pool Only, Community
- Fencing: Fenced
- Has view: Yes
- View description: Garden
Lot
- Size: 10,515 sqft
- Features: Less Than 1/4 Acre Lot
Details
- Parcel number: 06424711100030310
- Zoning: R1D (cit
Construction
Type & style
- Home type: SingleFamily
- Property subtype: Single Family Residence
Materials
- Concrete Block Construction
- Roof: Slate
Condition
- Year built: 2000
Details
- Builder model: The Biltmore
Utilities & green energy
- Sewer: Public Sewer
- Water: Municipal Water
Green energy
- Energy efficient items: Appliances, HVAC, Thermostat
Community & neighborhood
Security
- Security features: Smoke Detector
Community
- Community features: Tennis Court(s), Fitness Center, Gated, Maintained Community, HOA, Pool, Exercise Room
Location
- Region: Boca Raton
- Subdivision: The Preserve
HOA & financial
HOA
- Has HOA: Yes
- HOA fee: $771 monthly
Other
Other facts
- Listing terms: Conventional,FHA,FHA-Va Approved,VA Loan
Price history
| Date | Event | Price |
|---|---|---|
| 2/13/2026 | Sold | $2,075,000-7.8%$555/sqft |
Source: | ||
| 12/27/2025 | Listed for sale | $2,250,000$602/sqft |
Source: | ||
| 12/27/2025 | Pending sale | $2,250,000$602/sqft |
Source: | ||
| 10/26/2025 | Listed for sale | $2,250,000+12.5%$602/sqft |
Source: | ||
| 4/1/2025 | Sold | $2,000,000-4.5%$535/sqft |
Source: | ||
Public tax history
| Year | Property taxes | Tax assessment |
|---|---|---|
| 2024 | $19,986 +2.2% | $1,192,134 +3% |
| 2023 | $19,556 +0.8% | $1,157,412 +3% |
| 2022 | $19,405 +12.2% | $1,123,701 +19.9% |
Find assessor info on the county website
Neighborhood: 33431
Nearby schools
GreatSchools rating
- 10/10Blue Lake Elementary SchoolGrades: PK-5Distance: 0.7 mi
- 8/10Spanish River Community High SchoolGrades: 6-12Distance: 1.5 mi
- 9/10Omni Middle SchoolGrades: 6-8Distance: 1.6 mi
Schools provided by the listing agent
- Elementary: Blue Lakes
- Middle: Omni
- High: Spanish River Community
Source: MIAMI. This data may not be complete. We recommend contacting the local school district to confirm school assignments for this home.
Get a cash offer in 3 minutes
Find out how much your home could sell for in as little as 3 minutes with a no-obligation cash offer.
Estimated market value$2,074,700
Get a cash offer in 3 minutes
Find out how much your home could sell for in as little as 3 minutes with a no-obligation cash offer.
Estimated market value
$2,074,700


