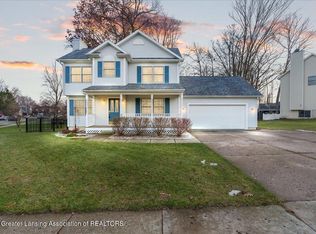Sold for $333,000 on 06/21/23
$333,000
2393 Rolling Ridge Ln, Holt, MI 48842
4beds
2,562sqft
Single Family Residence
Built in 1994
0.32 Acres Lot
$360,100 Zestimate®
$130/sqft
$2,655 Estimated rent
Home value
$360,100
$342,000 - $378,000
$2,655/mo
Zestimate® history
Loading...
Owner options
Explore your selling options
What's special
HIGHEST AND BEST DUE 6PM 06/04/2023
Want a home with no worries? This is it!
New Roof
New Windows
Updated Mechanicals
Updated Kitchen and Appliances
Great backyard on a large corner lot with mature trees all accessible by a large deck. The fully finished basement with daylight window provides incredible extra living space and a half bath. The main floor features a convenient dine-in kitchen, large living room, a flex room for formal dining or an office and a great laundry/mudroom with half bath! Upstairs are three large guest rooms and full bath. The primary suite features a large bedroom with walk-in closet and a beautiful full bath.
Zillow last checked: 8 hours ago
Listing updated: June 26, 2023 at 05:44am
Listed by:
Christopher Silker 517-242-9251,
Keller Williams Realty Lansing
Bought with:
Christopher Silker, 6506046369
Keller Williams Realty Lansing
Source: Greater Lansing AOR,MLS#: 272940
Facts & features
Interior
Bedrooms & bathrooms
- Bedrooms: 4
- Bathrooms: 4
- Full bathrooms: 2
- 1/2 bathrooms: 2
Primary bedroom
- Level: Second
- Area: 177.6 Square Feet
- Dimensions: 16 x 11.1
Bedroom 2
- Level: Second
- Area: 116 Square Feet
- Dimensions: 11.6 x 10
Bedroom 3
- Level: Second
- Area: 116.28 Square Feet
- Dimensions: 11.4 x 10.2
Bedroom 4
- Level: Second
- Area: 116.62 Square Feet
- Dimensions: 11.9 x 9.8
Dining room
- Level: First
- Area: 132.87 Square Feet
- Dimensions: 12.9 x 10.3
Family room
- Level: Basement
- Area: 666 Square Feet
- Dimensions: 37 x 18
Kitchen
- Level: First
- Area: 189.81 Square Feet
- Dimensions: 17.1 x 11.1
Living room
- Level: First
- Area: 252 Square Feet
- Dimensions: 18 x 14
Heating
- Forced Air, Natural Gas
Cooling
- Central Air
Appliances
- Included: Disposal, Microwave, Washer/Dryer, Refrigerator, Range, Oven
- Laundry: Laundry Closet, Main Level
Features
- Ceiling Fan(s), Double Vanity, Eat-in Kitchen, Laminate Counters
- Flooring: Carpet
- Windows: Double Pane Windows, ENERGY STAR Qualified Windows
- Basement: Daylight,Full,Partially Finished
- Number of fireplaces: 1
- Fireplace features: Gas
Interior area
- Total structure area: 2,806
- Total interior livable area: 2,562 sqft
- Finished area above ground: 1,912
- Finished area below ground: 650
Property
Parking
- Total spaces: 2
- Parking features: Garage, Garage Door Opener, Garage Faces Front
- Garage spaces: 2
Features
- Levels: Two
- Stories: 2
- Patio & porch: Covered, Front Porch
- Pool features: None
- Spa features: None
- Fencing: None
Lot
- Size: 0.32 Acres
- Features: Back Yard, City Lot
Details
- Foundation area: 894
- Parcel number: 33250517178004
- Zoning description: Zoning
Construction
Type & style
- Home type: SingleFamily
- Architectural style: Traditional
- Property subtype: Single Family Residence
Materials
- Vinyl Siding
- Foundation: Concrete Perimeter
- Roof: Shingle
Condition
- Year built: 1994
Utilities & green energy
- Electric: 100 Amp Service
- Sewer: Public Sewer
- Water: Public
- Utilities for property: Underground Utilities, Sewer Connected, Phone Connected, Natural Gas Connected, High Speed Internet Connected, Electricity Connected, Cable Connected
Community & neighborhood
Location
- Region: Holt
- Subdivision: Chisholm Hills Estates
Other
Other facts
- Listing terms: VA Loan,Cash,Conventional
- Road surface type: Asphalt
Price history
| Date | Event | Price |
|---|---|---|
| 6/21/2023 | Sold | $333,000-4.9%$130/sqft |
Source: | ||
| 6/20/2023 | Pending sale | $350,000$137/sqft |
Source: | ||
| 6/14/2023 | Contingent | $350,000$137/sqft |
Source: | ||
| 6/1/2023 | Listed for sale | $350,000+64.3%$137/sqft |
Source: | ||
| 5/24/2018 | Sold | $213,000-0.9%$83/sqft |
Source: | ||
Public tax history
| Year | Property taxes | Tax assessment |
|---|---|---|
| 2024 | $6,194 | $151,400 +5.5% |
| 2023 | -- | $143,500 +12.7% |
| 2022 | -- | $127,300 +4.4% |
Find assessor info on the county website
Neighborhood: 48842
Nearby schools
GreatSchools rating
- 4/10Washington Woods Middle SchoolGrades: 5-6Distance: 0.7 mi
- 3/10Holt Junior High SchoolGrades: 7-8Distance: 2.9 mi
- 8/10Holt Senior High SchoolGrades: 9-12Distance: 1 mi
Schools provided by the listing agent
- Elementary: Horizon Elementary School
- High: Holt/Dimondale
- District: Holt/Dimondale
Source: Greater Lansing AOR. This data may not be complete. We recommend contacting the local school district to confirm school assignments for this home.

Get pre-qualified for a loan
At Zillow Home Loans, we can pre-qualify you in as little as 5 minutes with no impact to your credit score.An equal housing lender. NMLS #10287.
Sell for more on Zillow
Get a free Zillow Showcase℠ listing and you could sell for .
$360,100
2% more+ $7,202
With Zillow Showcase(estimated)
$367,302