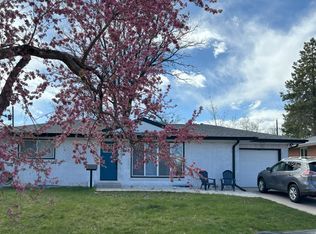Sold for $590,000
$590,000
2393 S Raleigh Street, Denver, CO 80219
5beds
2,090sqft
Single Family Residence
Built in 1956
7,700 Square Feet Lot
$561,100 Zestimate®
$282/sqft
$2,977 Estimated rent
Home value
$561,100
$522,000 - $600,000
$2,977/mo
Zestimate® history
Loading...
Owner options
Explore your selling options
What's special
Just a quick stroll from the beautiful Harvey Park, lake, and recreation center, this classic brick ranch home perfectly blends modern updates with cozy charm. Nestled in one of Denver's most dynamic neighborhoods, this home features newly refinished hardwood flooring on the main level, brand-new carpet downstairs, and fresh paint throughout. The updated kitchen boasts stainless steel appliances, sleek countertops, and a stylish tile backsplash. The living room is highlighted by a large bay window that creates a bright and inviting atmosphere. The main level floor plan offers three spacious bedrooms, along with an updated bathroom and a convenient powder room. Head downstairs to find a cozy family room perfect for movie nights, complemented by two additional bedrooms, and a full bathroom—providing ample space for guests or family. Enjoy the convenience of a one-car attached garage and a large backyard complete with a trellis, planter beds, irrigation system, and nice sized patio. Other amenities include an energy efficient solar panel system, and added attic insulation. Conveniently located near Highway 285, this home offers easy access to the mountains, with great shopping, dining, and recreational opportunities also just minutes away. Don’t miss your chance to call this gem in Harvey Park your home!
Zillow last checked: 8 hours ago
Listing updated: December 13, 2024 at 01:36pm
Listed by:
The Blank and Bingham Team 303-521-5025 BlankandBingham@TheAgencyRE.com,
The Agency - Denver
Bought with:
Benjamin Gippert, 100084664
Another Happy Home
Source: REcolorado,MLS#: 4735570
Facts & features
Interior
Bedrooms & bathrooms
- Bedrooms: 5
- Bathrooms: 3
- Full bathrooms: 1
- 3/4 bathrooms: 1
- 1/2 bathrooms: 1
- Main level bathrooms: 2
- Main level bedrooms: 3
Primary bedroom
- Level: Main
Bedroom
- Level: Main
Bedroom
- Level: Main
Bedroom
- Description: With Egress Window
- Level: Basement
Bedroom
- Description: Non-Conforming
- Level: Basement
Bathroom
- Level: Main
Bathroom
- Level: Main
Bathroom
- Level: Basement
Family room
- Description: New Carpet
- Level: Basement
Kitchen
- Description: Stainless Appliances, Shaker Cabinets, Quartz Counters
- Level: Main
Laundry
- Level: Basement
Living room
- Description: Refinished Hardwoods, New Interior Paint
- Level: Main
Heating
- Forced Air, Natural Gas
Cooling
- Central Air
Appliances
- Included: Dishwasher, Disposal, Dryer, Microwave, Oven, Range, Refrigerator, Washer
- Laundry: In Unit
Features
- Flooring: Carpet, Tile, Wood
- Windows: Bay Window(s)
- Basement: Finished,Full
- Common walls with other units/homes: No Common Walls
Interior area
- Total structure area: 2,090
- Total interior livable area: 2,090 sqft
- Finished area above ground: 1,045
- Finished area below ground: 900
Property
Parking
- Total spaces: 1
- Parking features: Garage - Attached
- Attached garage spaces: 1
Features
- Levels: One
- Stories: 1
- Patio & porch: Patio
- Exterior features: Garden
- Fencing: Full
Lot
- Size: 7,700 sqft
- Features: Level
Details
- Parcel number: 530509009
- Zoning: S-SU-D
- Special conditions: Standard
Construction
Type & style
- Home type: SingleFamily
- Architectural style: Traditional
- Property subtype: Single Family Residence
Materials
- Brick, Frame, Vinyl Siding
- Foundation: Slab
- Roof: Composition
Condition
- Year built: 1956
Utilities & green energy
- Sewer: Public Sewer
- Water: Public
- Utilities for property: Electricity Connected, Internet Access (Wired), Natural Gas Connected, Phone Connected
Community & neighborhood
Location
- Region: Denver
- Subdivision: Harvey Park
Other
Other facts
- Listing terms: Cash,Conventional,FHA,VA Loan
- Ownership: Individual
- Road surface type: Paved
Price history
| Date | Event | Price |
|---|---|---|
| 12/13/2024 | Sold | $590,000-1.7%$282/sqft |
Source: | ||
| 11/15/2024 | Pending sale | $600,000$287/sqft |
Source: | ||
| 10/18/2024 | Listed for sale | $600,000+292.2%$287/sqft |
Source: | ||
| 1/8/2022 | Listing removed | -- |
Source: Zillow Rental Manager Report a problem | ||
| 1/2/2022 | Listed for rent | $2,700$1/sqft |
Source: Zillow Rental Manager Report a problem | ||
Public tax history
| Year | Property taxes | Tax assessment |
|---|---|---|
| 2024 | $2,697 +21.8% | $34,800 -8% |
| 2023 | $2,214 +3.6% | $37,840 +35.9% |
| 2022 | $2,138 +6.3% | $27,840 -2.8% |
Find assessor info on the county website
Neighborhood: Harvey Park
Nearby schools
GreatSchools rating
- 6/10Doull Elementary SchoolGrades: PK-5Distance: 0.1 mi
- 3/10Kunsmiller Creative Arts AcademyGrades: K-12Distance: 0.2 mi
- 5/10BEAR VALLEY INTERNATIONAL SCHOOLGrades: 6-8Distance: 1.2 mi
Schools provided by the listing agent
- Elementary: Doull
- Middle: Strive Federal
- High: John F. Kennedy
- District: Denver 1
Source: REcolorado. This data may not be complete. We recommend contacting the local school district to confirm school assignments for this home.

Get pre-qualified for a loan
At Zillow Home Loans, we can pre-qualify you in as little as 5 minutes with no impact to your credit score.An equal housing lender. NMLS #10287.
