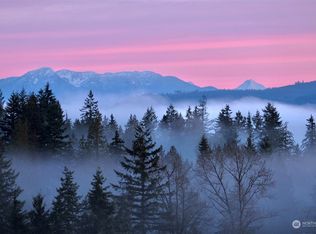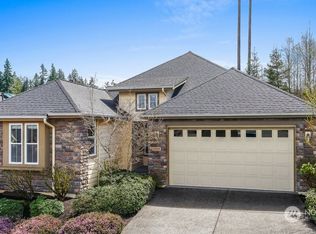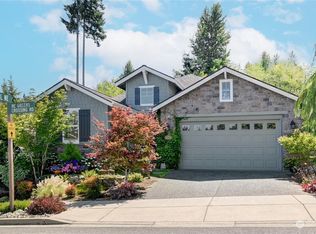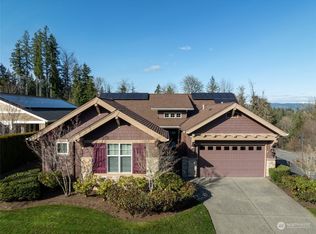Sold
Listed by:
David Eastern,
Windermere Real Estate/East
Bought with: Realogics Sotheby's Int'l Rlty
$2,000,000
23930 Greens Crossing Road, Redmond, WA 98053
2beds
2,170sqft
Single Family Residence
Built in 2009
7,209.18 Square Feet Lot
$-- Zestimate®
$922/sqft
$3,980 Estimated rent
Home value
Not available
Estimated sales range
Not available
$3,980/mo
Zestimate® history
Loading...
Owner options
Explore your selling options
What's special
Embrace the lifestyle…Enjoy breathtaking panoramic Cascade Mountain views and a unique sense of privacy from this meticulously maintained residence located in the sought after 55+ Trilogy community. This extraordinary home features the award winning Hemlock floor plan which includes a welcoming front courtyard and offers 2,170 square feet of living space with Dual Primary Suites plus a generous den/office, oversized great room that is flooded with natural light, and 2 car garage with additional golf cart garage. The entertaining sized composite rear deck overlooks the powerful mountain vistas and is a perfect space to enjoy a cup of coffee in the morning or relax with friends at the end of the day.
Zillow last checked: 8 hours ago
Listing updated: June 05, 2025 at 04:57am
Offers reviewed: Apr 21
Listed by:
David Eastern,
Windermere Real Estate/East
Bought with:
Lauren Jones, 114579
Realogics Sotheby's Int'l Rlty
Source: NWMLS,MLS#: 2354053
Facts & features
Interior
Bedrooms & bathrooms
- Bedrooms: 2
- Bathrooms: 3
- Full bathrooms: 2
- 1/2 bathrooms: 1
- Main level bathrooms: 3
- Main level bedrooms: 2
Primary bedroom
- Level: Main
Bedroom
- Level: Main
Bathroom full
- Level: Main
Bathroom full
- Level: Main
Other
- Level: Main
Den office
- Level: Main
Dining room
- Level: Main
Entry hall
- Level: Main
Great room
- Level: Main
Kitchen with eating space
- Level: Main
Living room
- Level: Main
Utility room
- Level: Main
Heating
- Fireplace, Forced Air, Hot Water Recirc Pump, Natural Gas
Cooling
- Central Air
Appliances
- Included: Dishwasher(s), Disposal, Microwave(s), Refrigerator(s), Stove(s)/Range(s), Garbage Disposal, Water Heater: Gas, Water Heater Location: Garage
Features
- Bath Off Primary, Ceiling Fan(s), Dining Room, High Tech Cabling
- Flooring: Ceramic Tile, Hardwood, Carpet
- Doors: French Doors
- Windows: Double Pane/Storm Window
- Basement: None
- Number of fireplaces: 1
- Fireplace features: Gas, Main Level: 1, Fireplace
Interior area
- Total structure area: 2,170
- Total interior livable area: 2,170 sqft
Property
Parking
- Total spaces: 2
- Parking features: Attached Garage
- Attached garage spaces: 2
Features
- Levels: One
- Stories: 1
- Entry location: Main
- Patio & porch: Bath Off Primary, Ceiling Fan(s), Ceramic Tile, Double Pane/Storm Window, Dining Room, Fireplace, French Doors, High Tech Cabling, Water Heater
- Has view: Yes
- View description: City, Mountain(s), Territorial
Lot
- Size: 7,209 sqft
- Features: Curbs, Paved, Sidewalk, Cable TV, Deck, Fenced-Partially, Gas Available, High Speed Internet, Patio, Sprinkler System
Details
- Parcel number: 8682320710
- Special conditions: Standard
Construction
Type & style
- Home type: SingleFamily
- Property subtype: Single Family Residence
Materials
- Cement Planked, Stone, Cement Plank
- Foundation: Poured Concrete
- Roof: Composition
Condition
- Very Good
- Year built: 2009
Utilities & green energy
- Electric: Company: Puget Sound Energy
- Sewer: Sewer Connected, Company: City of Redmond
- Water: Public, Company: City of Redmond
Community & neighborhood
Community
- Community features: Age Restriction, Athletic Court, CCRs, Clubhouse, Golf
Senior living
- Senior community: Yes
Location
- Region: Redmond
- Subdivision: Trilogy
HOA & financial
HOA
- HOA fee: $340 monthly
Other
Other facts
- Listing terms: Cash Out,Conventional
- Cumulative days on market: 5 days
Price history
| Date | Event | Price |
|---|---|---|
| 5/5/2025 | Sold | $2,000,000+17.6%$922/sqft |
Source: | ||
| 4/21/2025 | Pending sale | $1,700,000$783/sqft |
Source: | ||
| 4/17/2025 | Listed for sale | $1,700,000+103.6%$783/sqft |
Source: | ||
| 1/29/2016 | Sold | $835,000+19.3%$385/sqft |
Source: | ||
| 3/6/2009 | Sold | $700,000$323/sqft |
Source: | ||
Public tax history
| Year | Property taxes | Tax assessment |
|---|---|---|
| 2024 | $11,551 +8.6% | $1,236,000 +16.1% |
| 2023 | $10,634 -7.7% | $1,065,000 -19.4% |
| 2022 | $11,520 +15.5% | $1,322,000 +35.7% |
Find assessor info on the county website
Neighborhood: 98053
Nearby schools
GreatSchools rating
- 8/10Laura Ingalls Wilder Elementary SchoolGrades: PK-5Distance: 1.2 mi
- 8/10Timberline Middle SchoolGrades: 6-8Distance: 1.7 mi
- 10/10Redmond High SchoolGrades: 9-12Distance: 4.3 mi
Schools provided by the listing agent
- Elementary: Wilder Elem
- Middle: Timberline Middle
- High: Redmond High
Source: NWMLS. This data may not be complete. We recommend contacting the local school district to confirm school assignments for this home.



