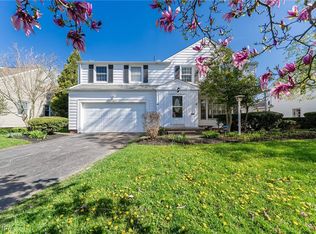Sold for $414,000
$414,000
23935 Duffield Rd, Shaker Heights, OH 44122
4beds
2,653sqft
Single Family Residence
Built in 1953
10,454.4 Square Feet Lot
$465,100 Zestimate®
$156/sqft
$3,119 Estimated rent
Home value
$465,100
$428,000 - $502,000
$3,119/mo
Zestimate® history
Loading...
Owner options
Explore your selling options
What's special
Gracious and spacious Colonial home on prime Shaker Heights street! Gleaming hardwood floors throughout first floor, and under carpet in bedrooms. Large Living room with fireplace with custom mantel trim and newer (2019) custom Woven fabric blinds, enhancing the charm of this room. Dining room with chair rail and door to back yard is in classic "L" shape with Living room for ease of entertaining. Light and bright Kitchen has dining area with skylights, pantry, ample white cabinetry, with all Stainless Steel LG appliances including gas range. Kitchen counters with beveled edge and tile backsplash, plus recently (2019) stained hardwood floors. Family room addition off Kitchen is perfect for watching TV or reading with a wall of windows and a door to oversized back deck, painted May 2025, overlooking the most lush and private back yard! Convenient half Bath off Kitchen. Second floor leads to oversized Primary suite with updated full Bath, bedroom recently (2019) carpeted and painted. Three additional Bedrooms, one being used as Office. Bedrooms recently carpeted and painted, and office painted and custom walk-in closet added (see supplements for details). Updated full Bath in hall. Lower level Rec room carpeted and painted in 2021 can be play room, media space or additional family room! Unfinished half of basement with laundry and mechanicals, plus extra storage! Home has been well cared for and updated by current owners! Convenient to Van Aken District and Shaker Blvd walking and biking trail, plus highway access! Close to Mercer Elementary and playground. Must see!!
Zillow last checked: 8 hours ago
Listing updated: July 21, 2025 at 09:22am
Listing Provided by:
Sharon D Friedman sfriedman@bhhspro.com216-338-3233,
Berkshire Hathaway HomeServices Professional Realty
Bought with:
Sally Messinger, 400885
Howard Hanna
Source: MLS Now,MLS#: 5125230 Originating MLS: Akron Cleveland Association of REALTORS
Originating MLS: Akron Cleveland Association of REALTORS
Facts & features
Interior
Bedrooms & bathrooms
- Bedrooms: 4
- Bathrooms: 3
- Full bathrooms: 2
- 1/2 bathrooms: 1
- Main level bathrooms: 1
Primary bedroom
- Description: Flooring: Carpet,Hardwood
- Level: Second
- Dimensions: 19.00 x 13.00
Bedroom
- Description: Flooring: Carpet,Hardwood
- Level: Second
- Dimensions: 16.00 x 13.00
Bedroom
- Description: Flooring: Carpet,Hardwood
- Level: Second
- Dimensions: 15.00 x 11.00
Bedroom
- Description: Flooring: Hardwood
- Features: Walk-In Closet(s)
- Level: Second
- Dimensions: 19.00 x 11.00
Dining room
- Description: Flooring: Hardwood
- Level: First
- Dimensions: 11.00 x 11.00
Eat in kitchen
- Description: Flooring: Hardwood
- Level: First
- Dimensions: 8.00 x 8.00
Family room
- Description: Flooring: Hardwood
- Level: First
- Dimensions: 16.00 x 9.00
Living room
- Description: Flooring: Hardwood
- Features: Fireplace
- Level: First
- Dimensions: 23.00 x 14.00
Recreation
- Description: Flooring: Carpet
- Features: Fireplace
- Level: Lower
- Dimensions: 23.00 x 14.00
Heating
- Forced Air, Gas
Cooling
- Central Air
Appliances
- Included: Dryer, Dishwasher, Range, Refrigerator, Washer
Features
- Eat-in Kitchen, Pantry
- Basement: Full,Finished
- Number of fireplaces: 2
- Fireplace features: Living Room, Recreation Room
Interior area
- Total structure area: 2,653
- Total interior livable area: 2,653 sqft
- Finished area above ground: 2,247
- Finished area below ground: 406
Property
Parking
- Total spaces: 2
- Parking features: Attached, Drain, Electricity, Garage, Garage Door Opener
- Attached garage spaces: 2
Accessibility
- Accessibility features: None
Features
- Levels: Two
- Stories: 2
- Patio & porch: Deck
Lot
- Size: 10,454 sqft
- Dimensions: 70 x 150
Details
- Parcel number: 73437013
- Special conditions: Standard
Construction
Type & style
- Home type: SingleFamily
- Architectural style: Colonial
- Property subtype: Single Family Residence
Materials
- Aluminum Siding, Brick
- Roof: Asphalt,Fiberglass
Condition
- Year built: 1953
Details
- Warranty included: Yes
Utilities & green energy
- Sewer: Public Sewer
- Water: Public
Community & neighborhood
Location
- Region: Shaker Heights
- Subdivision: Vansweringen
Price history
| Date | Event | Price |
|---|---|---|
| 7/17/2025 | Sold | $414,000-5.9%$156/sqft |
Source: | ||
| 6/5/2025 | Pending sale | $439,900$166/sqft |
Source: | ||
| 5/23/2025 | Listed for sale | $439,900+76.3%$166/sqft |
Source: | ||
| 7/2/2019 | Sold | $249,500$94/sqft |
Source: Public Record Report a problem | ||
| 5/28/2019 | Pending sale | $249,500$94/sqft |
Source: Howard Hanna - Mayfield Village #4093327 Report a problem | ||
Public tax history
| Year | Property taxes | Tax assessment |
|---|---|---|
| 2024 | $10,581 +10.7% | $117,740 +40.5% |
| 2023 | $9,558 +3.4% | $83,790 |
| 2022 | $9,242 +0.3% | $83,790 |
Find assessor info on the county website
Neighborhood: Mercer
Nearby schools
GreatSchools rating
- 5/10Mercer Elementary SchoolGrades: K-4Distance: 0.3 mi
- 7/10Shaker Heights Middle SchoolGrades: 1,6-8Distance: 1.2 mi
- 7/10Shaker Heights High SchoolGrades: 8-12Distance: 3.1 mi
Schools provided by the listing agent
- District: Shaker Heights CSD - 1827
Source: MLS Now. This data may not be complete. We recommend contacting the local school district to confirm school assignments for this home.
Get pre-qualified for a loan
At Zillow Home Loans, we can pre-qualify you in as little as 5 minutes with no impact to your credit score.An equal housing lender. NMLS #10287.
Sell for more on Zillow
Get a Zillow Showcase℠ listing at no additional cost and you could sell for .
$465,100
2% more+$9,302
With Zillow Showcase(estimated)$474,402
