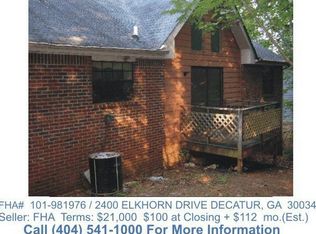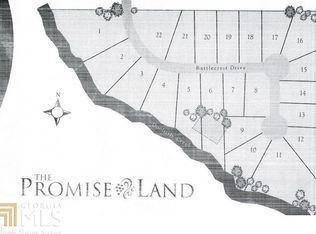Closed
$300,000
2394 Elkhorn Dr, Decatur, GA 30034
4beds
1,848sqft
Single Family Residence
Built in 1988
0.3 Acres Lot
$290,900 Zestimate®
$162/sqft
$2,046 Estimated rent
Home value
$290,900
$265,000 - $320,000
$2,046/mo
Zestimate® history
Loading...
Owner options
Explore your selling options
What's special
TWO IN ONE! Perfect home situated on a secluded property for a multi-generational family. Have a senior or adult family member that needs their own living space? Enter through the keyless entry two car garage for a living space with its own washer and dryer connection, full bath, bedroom and living area with wet bar. The split foyer floor plan has three bedrooms, two full baths, a newly renovated kitchen, equipped with a new refrigerator, stove, dishwasher, and glass faced cabinets and quartz countertop. The upstairs level is also equipped with its own washer and dryer connection. From top to bottom, this property is chuck full of modernizations, including a new roof, HVAC system, new plumbing fixtures, new water heater, tubs, toilets, flooring, solar capped railings recessed lighting and black matte fixtures throughout the home. MAKE THIS PROPERTY YOUR HOME. IT'S WAITING FOR YOU!! Preferred Closing Attorney Parkway Law Group.
Zillow last checked: 8 hours ago
Listing updated: December 09, 2024 at 08:27am
Listed by:
Jeanette Frazier 404-244-9154,
Frazier Realty Services Inc.
Bought with:
No Sales Agent, 0
Non-Mls Company
Source: GAMLS,MLS#: 10388582
Facts & features
Interior
Bedrooms & bathrooms
- Bedrooms: 4
- Bathrooms: 3
- Full bathrooms: 3
Dining room
- Features: Dining Rm/Living Rm Combo
Heating
- Central, Natural Gas
Cooling
- Central Air
Appliances
- Included: Dishwasher, Gas Water Heater, Ice Maker, Oven/Range (Combo), Refrigerator, Stainless Steel Appliance(s)
- Laundry: In Garage, In Hall
Features
- Beamed Ceilings, In-Law Floorplan, Master On Main Level, Roommate Plan, Split Foyer, Tile Bath, Tray Ceiling(s), Entrance Foyer, Vaulted Ceiling(s)
- Flooring: Tile, Vinyl
- Basement: None
- Has fireplace: No
Interior area
- Total structure area: 1,848
- Total interior livable area: 1,848 sqft
- Finished area above ground: 1,848
- Finished area below ground: 0
Property
Parking
- Parking features: Garage
- Has garage: Yes
Features
- Levels: Multi/Split
Lot
- Size: 0.30 Acres
- Features: Sloped
Details
- Parcel number: 15 106 05 039
Construction
Type & style
- Home type: SingleFamily
- Architectural style: Brick Front,Brick/Frame,Traditional
- Property subtype: Single Family Residence
Materials
- Brick, Press Board, Wood Siding
- Roof: Composition
Condition
- Updated/Remodeled
- New construction: No
- Year built: 1988
Utilities & green energy
- Sewer: Public Sewer
- Water: Public
- Utilities for property: High Speed Internet, Natural Gas Available, Sewer Connected
Community & neighborhood
Community
- Community features: Sidewalks, Street Lights, Near Public Transport, Walk To Schools, Near Shopping
Location
- Region: Decatur
- Subdivision: Ashton Manor
Other
Other facts
- Listing agreement: Exclusive Right To Sell
- Listing terms: Cash,Conventional,FHA,VA Loan
Price history
| Date | Event | Price |
|---|---|---|
| 12/3/2024 | Sold | $300,000-8.8%$162/sqft |
Source: | ||
| 10/3/2024 | Listed for sale | $329,000-2.9%$178/sqft |
Source: | ||
| 9/6/2024 | Listing removed | $339,000$183/sqft |
Source: | ||
| 8/23/2024 | Listed for sale | $339,000$183/sqft |
Source: | ||
| 7/28/2024 | Pending sale | $339,000$183/sqft |
Source: | ||
Public tax history
| Year | Property taxes | Tax assessment |
|---|---|---|
| 2025 | -- | $103,640 +9% |
| 2024 | $2,818 +29.4% | $95,040 -0.1% |
| 2023 | $2,178 -16% | $95,120 +7.7% |
Find assessor info on the county website
Neighborhood: Panthersville
Nearby schools
GreatSchools rating
- 4/10Flat Shoals Elementary SchoolGrades: PK-5Distance: 0.5 mi
- 5/10McNair Middle SchoolGrades: 6-8Distance: 1.3 mi
- 3/10Mcnair High SchoolGrades: 9-12Distance: 2 mi
Schools provided by the listing agent
- Elementary: Flat Shoals
- Middle: Mcnair
- High: Mcnair
Source: GAMLS. This data may not be complete. We recommend contacting the local school district to confirm school assignments for this home.
Get a cash offer in 3 minutes
Find out how much your home could sell for in as little as 3 minutes with a no-obligation cash offer.
Estimated market value
$290,900

