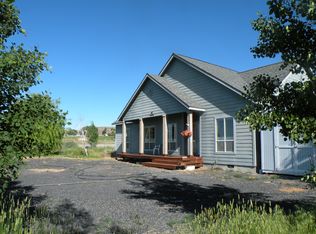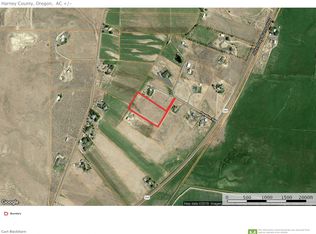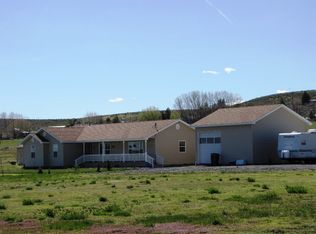There is a pull through driveway and a large fenced yard. The house has front and back covered porches and hardiplank siding. From the double car garage there is a ½ bath for easy cleanup and access to the utility room which also has a pet bathing station. There is an open floor plan which has been freshly painted inside, hardwood floors in the living areas and a propane fireplace. The master bedroom has a nice sized walk-in closet and a walk-in shower. There is a large shop with 12' x 14' pull through doors for your RV, high ceilings, woodstove and epoxy covered floors for easy cleanup in the shop. This property is nicely located only 5 miles from Burns and both the shop and house have a new roof. ADDRESS: 23955 Paradise Rd, Burns TAXES: $3,423.78 FINANCING: Cash or bank financing YEAR BUILT: 2006 SQ. FT.: 2,339 LOT SIZE: 5.33 acres HEAT SOURCE: Electric heat pump & propane fireplace UTILITIES: Private well & septic system BEDROOMS: 3 BATHROOMS: 2 ½ DINING ROOM: Formal APPLIANCES: Refrigerator, electric stove, washer & dryer, woodstove in shop GARAGE: Attached double car OUTBUILDINGS: 1,440 sq.ft. insulated pull through shop w/ woodstove, full lean-to
This property is off market, which means it's not currently listed for sale or rent on Zillow. This may be different from what's available on other websites or public sources.



