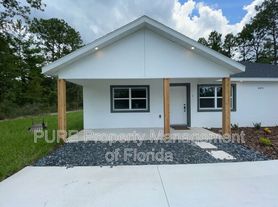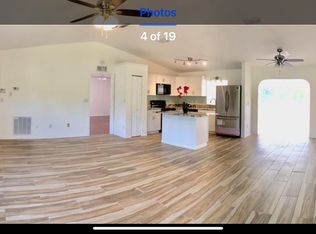Thoughtfully laid out and filled with natural light, this brand-new 4-bedroom, 2-bathroom home combines comfort, functionality, and modern appeal. The open living and dining areas create a seamless flow, ideal for everyday living and entertaining. The kitchen with beautiful granite countertops and stainless steel appliances is designed to be both practical and welcoming, with ample cabinet space and a layout that connects easily to the main living areas. The primary bedroom provides a private retreat with an en-suite bathroom with dual sinks, shower, and free standing tub. The additional bedrooms give flexibility for family members, guests, or a home office. Neutral finishes throughout the home create a clean, timeless look that complements any style. Enjoy the convenience of a single-family layout with space to relax indoors and out (0.26 acre lot), all in a setting that feels fresh, comfortable, and move-in ready. This home is an excellent rental opportunity for those seeking space, privacy, and a well-balanced floor plan. Schedule your private showing today and experience everything this home has to offer.
House for rent
$1,899/mo
2396 SW 147th Lane Rd, Ocala, FL 34473
4beds
1,765sqft
Price may not include required fees and charges.
Singlefamily
Available now
No pets
Central air
In unit laundry
2 Attached garage spaces parking
Central
What's special
- 33 days |
- -- |
- -- |
Zillow last checked: 8 hours ago
Listing updated: January 11, 2026 at 09:04pm
Travel times
Facts & features
Interior
Bedrooms & bathrooms
- Bedrooms: 4
- Bathrooms: 2
- Full bathrooms: 2
Heating
- Central
Cooling
- Central Air
Appliances
- Included: Dishwasher, Microwave, Range, Refrigerator
- Laundry: In Unit, Inside, Laundry Room
Features
- Individual Climate Control, Kitchen/Family Room Combo, Living Room/Dining Room Combo, Open Floorplan, Thermostat, Walk-In Closet(s)
Interior area
- Total interior livable area: 1,765 sqft
Video & virtual tour
Property
Parking
- Total spaces: 2
- Parking features: Attached, Covered
- Has attached garage: Yes
- Details: Contact manager
Features
- Stories: 1
- Exterior features: Electric Water Heater, Heating system: Central, Inside, Kitchen/Family Room Combo, Laundry Room, Living Room/Dining Room Combo, Open Floorplan, Pets - No, Sliding Doors, Thermostat, Walk-In Closet(s)
Details
- Parcel number: 8003031113
Construction
Type & style
- Home type: SingleFamily
- Property subtype: SingleFamily
Condition
- Year built: 2024
Community & HOA
Location
- Region: Ocala
Financial & listing details
- Lease term: 12 Months
Price history
| Date | Event | Price |
|---|---|---|
| 1/1/2026 | Listing removed | $295,000$167/sqft |
Source: | ||
| 12/11/2025 | Listed for rent | $1,899$1/sqft |
Source: Stellar MLS #S5140124 Report a problem | ||
| 8/21/2025 | Price change | $295,000-1.7%$167/sqft |
Source: | ||
| 3/5/2025 | Price change | $299,990-1.6%$170/sqft |
Source: | ||
| 2/14/2025 | Price change | $305,000-1.3%$173/sqft |
Source: | ||
Neighborhood: 34473
Nearby schools
GreatSchools rating
- 3/10Horizon Academy At Marion OaksGrades: 5-8Distance: 1.6 mi
- 2/10Dunnellon High SchoolGrades: 9-12Distance: 15.9 mi
- 2/10Sunrise Elementary SchoolGrades: PK-4Distance: 1.9 mi

