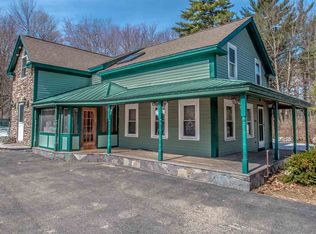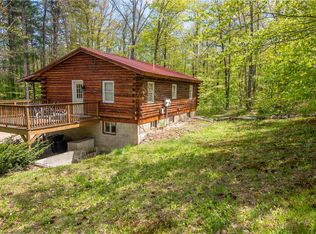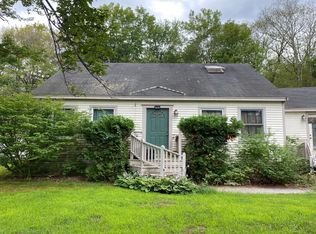Closed
Listed by:
Nella Thompson,
Pinkham Real Estate 603-356-5425
Bought with: Badger Peabody & Smith Realty
$300,000
2396 West Side Road, Conway, NH 03860
1beds
954sqft
Ranch
Built in 1970
6,970 Square Feet Lot
$329,000 Zestimate®
$314/sqft
$1,756 Estimated rent
Home value
$329,000
$270,000 - $401,000
$1,756/mo
Zestimate® history
Loading...
Owner options
Explore your selling options
What's special
They say size doesn't matter and in this case its 100% true!! Does your lists of wants include... LOCATION, QUALITY, ATTENTION TO DETAIL and CRAFTSMANSHIP? Then get ready to check off ALL the wants on your list, STOP your search AND be in for the Fall! This 1 Bedroom, 2 Bath PLUS "Sleeping Den" gets the job done, come be surprised and amazed by this "rustic chic" little gem. No detail or expense was spared in the meticulous remodeling and efficient use of space, color and light within this adorable little home. Conveniently located on West Side Road where scenery is around ever corner and adventure awaits! Minutes from Cathedral Ledge, Echo Lake, North Conway Village AND all the Mount Washington Valley has to offer in all seasons! DON'T BLINK THIS PROPERTY WON'T LAST LONG!
Zillow last checked: 8 hours ago
Listing updated: September 13, 2024 at 08:39am
Listed by:
Nella Thompson,
Pinkham Real Estate 603-356-5425
Bought with:
Jeana M Hale-Dewitt
Badger Peabody & Smith Realty
Source: PrimeMLS,MLS#: 5003698
Facts & features
Interior
Bedrooms & bathrooms
- Bedrooms: 1
- Bathrooms: 2
- Full bathrooms: 1
- 3/4 bathrooms: 1
Heating
- Propane, Hot Water
Cooling
- Wall Unit(s)
Appliances
- Included: Dishwasher, Microwave, Electric Range, Refrigerator, Electric Stove, Propane Water Heater, Instant Hot Water, Tankless Water Heater
- Laundry: Laundry Hook-ups, 1st Floor Laundry
Features
- Kitchen Island, Primary BR w/ BA, Natural Light, Natural Woodwork, Solar Tube(s)
- Flooring: Carpet, Hardwood, Tile
- Windows: Window Treatments
- Basement: Crawl Space
Interior area
- Total structure area: 954
- Total interior livable area: 954 sqft
- Finished area above ground: 954
- Finished area below ground: 0
Property
Parking
- Total spaces: 6
- Parking features: Dirt, Gravel, Driveway, Parking Spaces 6+
- Has uncovered spaces: Yes
Accessibility
- Accessibility features: 1st Floor 3/4 Bathroom, 1st Floor Bedroom, 1st Floor Full Bathroom, Bathroom w/Tub, 1st Floor Laundry
Features
- Levels: One
- Stories: 1
- Patio & porch: Screened Porch
- Fencing: Partial
- Frontage length: Road frontage: 56
Lot
- Size: 6,970 sqft
- Features: Landscaped, Level, Near Golf Course, Near Paths, Near Shopping, Near Skiing, Near Hospital
Details
- Parcel number: CNWYM231B93
- Zoning description: RA
Construction
Type & style
- Home type: SingleFamily
- Architectural style: Ranch
- Property subtype: Ranch
Materials
- Wood Frame, Stone Exterior
- Foundation: Block
- Roof: Metal
Condition
- New construction: No
- Year built: 1970
Utilities & green energy
- Electric: 200+ Amp Service
- Sewer: 1000 Gallon, Concrete
- Utilities for property: Phone, Cable, Propane
Community & neighborhood
Security
- Security features: HW/Batt Smoke Detector
Location
- Region: North Conway
Other
Other facts
- Road surface type: Paved
Price history
| Date | Event | Price |
|---|---|---|
| 9/13/2024 | Sold | $300,000-4%$314/sqft |
Source: | ||
| 7/13/2024 | Contingent | $312,600$328/sqft |
Source: | ||
| 7/5/2024 | Listed for sale | $312,600+69%$328/sqft |
Source: | ||
| 10/11/2019 | Sold | $185,000-2.6%$194/sqft |
Source: | ||
| 8/3/2019 | Listed for sale | $189,900+322%$199/sqft |
Source: Pinkham Real Estate #4768753 Report a problem | ||
Public tax history
| Year | Property taxes | Tax assessment |
|---|---|---|
| 2024 | $3,049 +10.9% | $252,000 |
| 2023 | $2,749 -12.2% | $252,000 +45.3% |
| 2022 | $3,132 +4.2% | $173,400 |
Find assessor info on the county website
Neighborhood: 03860
Nearby schools
GreatSchools rating
- 6/10John H. Fuller SchoolGrades: K-6Distance: 1.4 mi
- 7/10A. Crosby Kennett Middle SchoolGrades: 7-8Distance: 4.3 mi
- 4/10Kennett High SchoolGrades: 9-12Distance: 3.4 mi
Schools provided by the listing agent
- Elementary: Pine Tree Elem
- Middle: A. Crosby Kennett Middle Sch
- High: A. Crosby Kennett Sr. High
- District: SAU #9
Source: PrimeMLS. This data may not be complete. We recommend contacting the local school district to confirm school assignments for this home.

Get pre-qualified for a loan
At Zillow Home Loans, we can pre-qualify you in as little as 5 minutes with no impact to your credit score.An equal housing lender. NMLS #10287.


