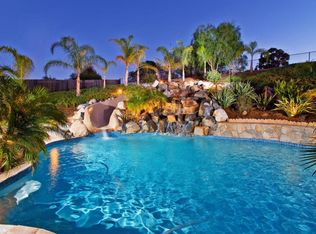Stop the car! This amazing Alpine ranch style home offers comfort, size, a usable 1.37 acre lot, plus it offers 1600sf of deck space to enjoy. Vaulted wood beamed ceilings in the living room & a floor to ceiling rock fireplace. The kitchen is family style with granite counters, extensive cabinetry & stainless appliances. There are 5 spacious bedrooms, a flex area that can be an office, workout space, etc. Two of the three bathrooms were recently renovated and are stunning. Solar, a pool & room for toys!
This property is off market, which means it's not currently listed for sale or rent on Zillow. This may be different from what's available on other websites or public sources.
