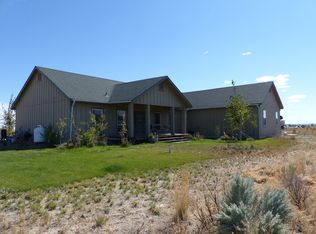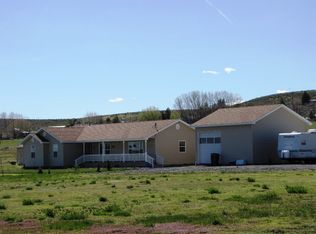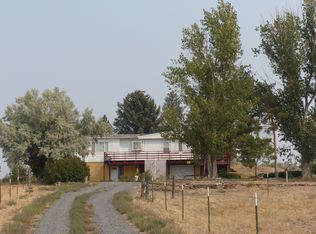This property shows pride of ownership. The house has a covered front porch and is nicely landscaped. New roof. The interior has a great room concept with the living room having cathedral archways and vaulted ceiling with a gas fireplace. The kitchen has sold Hickory cabinetry with hardwood floors and a butcher block island. There is a nice sized utility room with a deep sink between the garage & kitchen making a nice area to clean up before coming into the house. The attached double car garage is heated and has an extra room that has a workbench and storage. The master bedroom has a large walk-in closet and master bath has double sinks plus a vanity area. Besides the beautiful house there is a 40' x 60' insulated shop to die for. The shop has a heated and cooled office space with a sink, plus there is a ¾ bathroom. There is 2 large 12' x 12' doors at both ends, 3 lofts, speaker system and wood stove. This place has lots of room. On the outside of the shop there is a 12' x 40' covered apron and full RV hookup. The property is all fenced plus there is a fenced pasture for your horse & cattle, 2 holding pens and an alley way. This is the small acreage that is only 5 miles from town. It is a must see to appreciate property!! Listing #11001 ADDRESS: 23960 Paradise Rd, Burns TAXES: $3,247.97 FINANCING: Cash or bank financing YEAR BUILT: 2005 SQ. FT.: 1,857 LOT SIZE: 5.02 acres HEAT SOURCE: Electric heat pump & propane fireplace UTILITIES: Private well & septic system BEDROOMS: 3 BATHROOMS: 2 DINING ROOM: Formal APPLIANCES: Range & refrigerator GARAGE: Attached double w/ extra 9' x 20' workbench area OUTBUILDINGS: 40x60 insulated pull through shop with ¾ bathroom & office space plus 12' x 40' covered apron
This property is off market, which means it's not currently listed for sale or rent on Zillow. This may be different from what's available on other websites or public sources.



