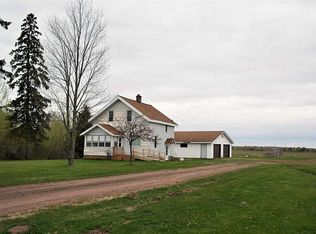Sold for $216,000
$216,000
2397 S Peterson Rd, Poplar, WI 54864
2beds
884sqft
Single Family Residence
Built in 1958
10 Acres Lot
$221,200 Zestimate®
$244/sqft
$1,387 Estimated rent
Home value
$221,200
$204,000 - $241,000
$1,387/mo
Zestimate® history
Loading...
Owner options
Explore your selling options
What's special
Charming 2-Bedroom Country Home on 10 Acres with Pole Building & Workshop – Poplar, WI Discover the possibilities with this cozy and solid 2-bedroom, 1-bath country home situated on a beautiful 10-acre parcel in Poplar. Tucked away in a peaceful rural setting, this home offers the perfect opportunity to create your dream homestead or hobby farm. The home itself is full of potential—warm and welcoming with good bones, it just needs a little TLC to really shine. With some updates and your personal touch, it could become the ideal rural retreat. Outside, you’ll find a detached 2-stall garage and a massive 120’ x 40’ pole building. The building includes: A 40’ x 40’ heated workshop with a concrete floor, 13’ ceilings, and a Nussbaum 2-post car lift (7,000 lb capacity) — perfect for mechanics, hobbyists, or small business use. An additional 80’ x 40’ storage space with a dirt floor — ideal for equipment, vehicles, or hay storage. Whether you're looking for space to tinker, store equipment, or enjoy the peace of country living, this property has the land and infrastructure to support a wide range of uses. Come see the potential and make it yours!
Zillow last checked: 8 hours ago
Listing updated: September 19, 2025 at 06:03pm
Listed by:
Robin McKay 218-390-3358,
RE/MAX Results
Bought with:
Jennifer LaMaster, WI 112061-94 MN 40928432
RE/MAX Results
Source: Lake Superior Area Realtors,MLS#: 6121368
Facts & features
Interior
Bedrooms & bathrooms
- Bedrooms: 2
- Bathrooms: 1
- Full bathrooms: 1
- Main level bedrooms: 1
Bedroom
- Level: Main
- Area: 175.95 Square Feet
- Dimensions: 11.5 x 15.3
Bedroom
- Level: Main
- Area: 143.91 Square Feet
- Dimensions: 11.7 x 12.3
Bathroom
- Level: Main
- Area: 94.5 Square Feet
- Dimensions: 9 x 10.5
Kitchen
- Level: Main
- Area: 126 Square Feet
- Dimensions: 9 x 14
Living room
- Level: Main
- Area: 215.05 Square Feet
- Dimensions: 11.5 x 18.7
Other
- Level: Main
- Area: 72 Square Feet
- Dimensions: 8 x 9
Heating
- Baseboard, Boiler, Propane
Features
- Basement: Full,Unfinished
- Has fireplace: No
Interior area
- Total interior livable area: 884 sqft
- Finished area above ground: 884
- Finished area below ground: 0
Property
Parking
- Total spaces: 20
- Parking features: Detached
- Garage spaces: 20
Lot
- Size: 10 Acres
- Dimensions: 660 x 660
Details
- Additional structures: Pole Building, Workshop
- Foundation area: 884
- Parcel number: LA0180072001
Construction
Type & style
- Home type: SingleFamily
- Architectural style: Ranch
- Property subtype: Single Family Residence
Materials
- Metal, Wood, Frame/Wood
- Foundation: Concrete Perimeter
Condition
- Previously Owned
- Year built: 1958
Utilities & green energy
- Electric: Dahlberg
- Sewer: Drain Field
- Water: Drilled
Community & neighborhood
Location
- Region: Poplar
Other
Other facts
- Listing terms: Cash,Conventional
Price history
| Date | Event | Price |
|---|---|---|
| 9/19/2025 | Sold | $216,000+0.5%$244/sqft |
Source: | ||
| 8/20/2025 | Pending sale | $215,000$243/sqft |
Source: | ||
| 8/18/2025 | Listed for sale | $215,000+38.7%$243/sqft |
Source: | ||
| 4/1/2021 | Sold | $155,000+3.3%$175/sqft |
Source: | ||
| 2/14/2021 | Pending sale | $150,000$170/sqft |
Source: eXp Realty, LLC- MN #6094841 Report a problem | ||
Public tax history
| Year | Property taxes | Tax assessment |
|---|---|---|
| 2024 | $1,520 -0.7% | $158,700 +0.1% |
| 2023 | $1,532 +20.4% | $158,600 +68.7% |
| 2022 | $1,272 -12.6% | $94,000 +0.1% |
Find assessor info on the county website
Neighborhood: 54864
Nearby schools
GreatSchools rating
- 6/10Northwestern Elementary SchoolGrades: PK-5Distance: 6.4 mi
- 6/10Northwestern Middle SchoolGrades: 6-8Distance: 6.5 mi
- 6/10Northwestern High SchoolGrades: 9-12Distance: 6.2 mi
Get pre-qualified for a loan
At Zillow Home Loans, we can pre-qualify you in as little as 5 minutes with no impact to your credit score.An equal housing lender. NMLS #10287.
