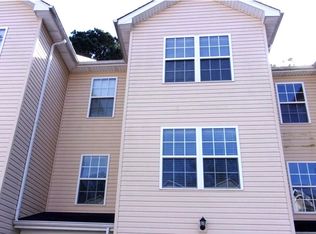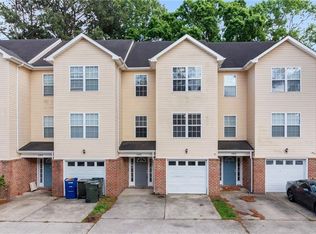Sold for $311,500
$311,500
2398 Azalea Garden Rd, Norfolk, VA 23513
4beds
1,776sqft
Townhouse
Built in 2007
5,031.18 Square Feet Lot
$351,700 Zestimate®
$175/sqft
$2,388 Estimated rent
Home value
$351,700
$331,000 - $376,000
$2,388/mo
Zestimate® history
Loading...
Owner options
Explore your selling options
What's special
Move-in ready and exceptionally maintained! This Norfolk home features 2 spacious master bedrooms with custom closets, a Jacuzzi tub in the main master, fresh paint throughout, and multiple linen and utility closets. The fully equipped kitchen and laundry include all appliancesMaytag washer and dryer convey. Upgrades include leaf guard gutters, a professionally installed backyard drainage system, security doors, a pro-grade video surveillance system, frosted glass entry, and a doggie door to the patio. Enjoy parking for up to 5 vehicles, plus a garage with painted floor and automatic opener. Ideal for multi-generational living or anyone seeking space, security, and convenience. Schedule your showing today!
Zillow last checked: 8 hours ago
Listing updated: August 12, 2025 at 07:35am
Listed by:
Glen Kitzman 321-230-2133 glen@thecornerstonerealty.com,
Cornerstone Realty Group Inc.
Bought with:
OUT OF AREA BROKER
OUT OF AREA BROKER
Source: LMLS,MLS#: 360110 Originating MLS: Lynchburg Board of Realtors
Originating MLS: Lynchburg Board of Realtors
Facts & features
Interior
Bedrooms & bathrooms
- Bedrooms: 4
- Bathrooms: 4
- Full bathrooms: 3
- 1/2 bathrooms: 1
Primary bedroom
- Level: First
- Area: 221
- Dimensions: 17 x 13
Bedroom
- Dimensions: 0 x 0
Bedroom 2
- Level: Third
- Area: 170
- Dimensions: 17 x 10
Bedroom 3
- Level: Third
- Area: 99
- Dimensions: 11 x 9
Bedroom 4
- Level: Third
- Area: 110
- Dimensions: 10 x 11
Bedroom 5
- Area: 0
- Dimensions: 0 x 0
Dining room
- Area: 0
- Dimensions: 0 x 0
Family room
- Area: 0
- Dimensions: 0 x 0
Great room
- Level: Second
- Area: 304
- Dimensions: 19 x 16
Kitchen
- Level: Second
- Area: 216
- Dimensions: 18 x 12
Living room
- Area: 0
- Dimensions: 0 x 0
Office
- Area: 0
- Dimensions: 0 x 0
Heating
- Heat Pump
Cooling
- Central Air, Heat Pump
Appliances
- Included: Dishwasher, Dryer, Microwave, Electric Range, Refrigerator, Washer, Electric Water Heater
- Laundry: Dryer Hookup, Main Level, Washer Hookup
Features
- High Speed Internet, Main Level Bedroom, Primary Bed w/Bath, Multi Media Wired, Pantry, Tile Bath(s), Walk-In Closet(s)
- Flooring: Vinyl Plank
- Windows: Insulated Windows, Drapes
- Basement: Other
- Attic: None
Interior area
- Total structure area: 1,776
- Total interior livable area: 1,776 sqft
- Finished area above ground: 1,776
- Finished area below ground: 0
Property
Parking
- Total spaces: 3
- Parking features: Off Street, Paved Drive, Concrete Drive, Carport Parking (3 or More)
- Has garage: Yes
- Has carport: Yes
- Covered spaces: 3
- Has uncovered spaces: Yes
Features
- Levels: Three Or More
- Patio & porch: Patio, Porch, Front Porch, Rear Porch
- Exterior features: Garden
- Has spa: Yes
- Spa features: Bath
- Fencing: Fenced
Lot
- Size: 5,031 sqft
- Features: Undergrnd Utilities
Details
- Parcel number: 1448646982
- Zoning: R-01
Construction
Type & style
- Home type: Townhouse
- Property subtype: Townhouse
Materials
- Brick, Vinyl Siding
- Roof: Shingle
Condition
- Year built: 2007
Utilities & green energy
- Electric: Dominion Energy, Other
- Sewer: City
- Water: City
- Utilities for property: Cable Connections
Community & neighborhood
Security
- Security features: Smoke Detector(s)
Location
- Region: Norfolk
Price history
| Date | Event | Price |
|---|---|---|
| 7/31/2025 | Sold | $311,500-9.7%$175/sqft |
Source: | ||
| 7/5/2025 | Pending sale | $345,000$194/sqft |
Source: | ||
| 6/25/2025 | Listed for sale | $345,000$194/sqft |
Source: | ||
Public tax history
| Year | Property taxes | Tax assessment |
|---|---|---|
| 2025 | $4,298 +13.8% | $349,400 +13.8% |
| 2024 | $3,776 +6.8% | $307,000 +8.5% |
| 2023 | $3,536 | $282,900 |
Find assessor info on the county website
Neighborhood: Foxhall
Nearby schools
GreatSchools rating
- 3/10Sherwood Forest Elementary SchoolGrades: PK-5Distance: 0.5 mi
- 2/10Norview Middle SchoolGrades: 6-8Distance: 1.7 mi
- 2/10B. T. Washington High SchoolGrades: 9-12Distance: 2.4 mi
Get pre-qualified for a loan
At Zillow Home Loans, we can pre-qualify you in as little as 5 minutes with no impact to your credit score.An equal housing lender. NMLS #10287.
Sell for more on Zillow
Get a Zillow Showcase℠ listing at no additional cost and you could sell for .
$351,700
2% more+$7,034
With Zillow Showcase(estimated)$358,734

