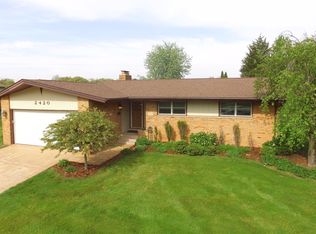Sold for $625,000
$625,000
2398 Grove Park Rd, Fenton, MI 48430
3beds
2,378sqft
Single Family Residence
Built in 1962
0.41 Acres Lot
$654,300 Zestimate®
$263/sqft
$2,269 Estimated rent
Home value
$654,300
$615,000 - $694,000
$2,269/mo
Zestimate® history
Loading...
Owner options
Explore your selling options
What's special
Absolutely the best value on Lake Fenton!!! AMAZING HALF ACRE LOT! Welcome to your dream waterfront retreat on all sports Lake Fenton! This 3 bedroom, 2 bathroom ranch is nestled along the serene shores of a picturesque channel with 90 feet of water frontage. Spacious living with over 2500 sq ft with the finished lower level walkout. Enjoy the gorgeous view of nature across the channel along with the sandy beach area. Your floating dock stays in all year round - low maintenance! As you approach the residence, the manicured landscaping and charming facade welcome you. Step through the front door, and the open-concept living space unfolds before you, seamlessly blending contemporary design with the warmth of a classic ranch layout. Natural light floods the interior, highlighting the rich hardwood floors and accentuating the tranquil color palette throughout. The lower level features a recreation area, bedroom and full bathroom with a walk out to gorgeous yard. The enchanting outdoor space is meticulously designed and seamlessly merges sophistication with comfort, creating an inviting retreat for both quiet evenings and lively gatherings. The patio, adorned with stylish pavers and lights provides a refined foundation for the outdoor oasis. These pavers not only lend an elegant touch but also ensure a smooth and visually appealing surface underfoot. The arrangement of the patio allows for a spacious seating area, perfect for entertaining or relaxing! Whether it's a peaceful kayak excursion or setting sail on your boat, the waterfront lifestyle is at your fingertips! CHECK OUT THE VIDEO (VIRTUAL TOUR) to see the waterfront!!
Zillow last checked: 8 hours ago
Listing updated: May 10, 2024 at 07:59am
Listed by:
Michele K Papatheodore 810-516-3060,
Keller Williams First
Bought with:
Jeff Neville, 6501414599
Tremaine Real Estate
Source: MiRealSource,MLS#: 50128469 Originating MLS: East Central Association of REALTORS
Originating MLS: East Central Association of REALTORS
Facts & features
Interior
Bedrooms & bathrooms
- Bedrooms: 3
- Bathrooms: 2
- Full bathrooms: 2
Bedroom 1
- Level: Entry
- Area: 266
- Dimensions: 19 x 14
Bedroom 2
- Level: Entry
- Area: 126
- Dimensions: 9 x 14
Bedroom 3
- Level: Basement
- Area: 130
- Dimensions: 10 x 13
Bathroom 1
- Features: Ceramic
- Level: Entry
- Area: 90
- Dimensions: 9 x 10
Bathroom 2
- Features: Ceramic
- Level: Basement
- Area: 32
- Dimensions: 4 x 8
Great room
- Level: Basement
- Area: 585
- Dimensions: 39 x 15
Kitchen
- Features: Wood
- Level: Entry
- Area: 234
- Dimensions: 13 x 18
Living room
- Features: Wood
- Level: Entry
- Area: 340
- Dimensions: 20 x 17
Heating
- Forced Air, Natural Gas
Cooling
- Ceiling Fan(s), Central Air
Appliances
- Included: Dishwasher, Disposal, Dryer, Microwave, Range/Oven, Refrigerator, Washer, Gas Water Heater
Features
- Sump Pump, Eat-in Kitchen
- Flooring: Hardwood, Wood, Ceramic Tile
- Basement: Finished,Full,Walk-Out Access,Sump Pump
- Has fireplace: No
Interior area
- Total structure area: 2,556
- Total interior livable area: 2,378 sqft
- Finished area above ground: 1,278
- Finished area below ground: 1,100
Property
Parking
- Total spaces: 2
- Parking features: Attached, Direct Access
- Attached garage spaces: 2
Features
- Levels: One
- Stories: 1
- Patio & porch: Deck, Patio
- Waterfront features: All Sports Lake, Canal Front, Lake Front, Waterfront, Beach Front
- Body of water: Lake Fenton
- Frontage length: 100
Lot
- Size: 0.41 Acres
- Dimensions: 89 x 198
Details
- Parcel number: 0614552003
- Zoning description: Residential
- Special conditions: Private
Construction
Type & style
- Home type: SingleFamily
- Architectural style: Ranch
- Property subtype: Single Family Residence
Materials
- Brick, Vinyl Siding
- Foundation: Basement
Condition
- New construction: No
- Year built: 1962
Utilities & green energy
- Sewer: Public Sanitary
- Water: Private Well
- Utilities for property: Cable/Internet Avail.
Community & neighborhood
Location
- Region: Fenton
- Subdivision: Golden Shores Sub
Other
Other facts
- Listing agreement: Exclusive Right To Sell
- Listing terms: Cash,Conventional,FHA,VA Loan,USDA Loan
- Road surface type: Paved
Price history
| Date | Event | Price |
|---|---|---|
| 5/9/2024 | Sold | $625,000-7.4%$263/sqft |
Source: | ||
| 5/4/2024 | Pending sale | $675,000$284/sqft |
Source: | ||
| 4/8/2024 | Price change | $675,000-3.6%$284/sqft |
Source: | ||
| 3/10/2024 | Price change | $699,900-3.5%$294/sqft |
Source: | ||
| 11/23/2023 | Listed for sale | $725,000+107.1%$305/sqft |
Source: | ||
Public tax history
| Year | Property taxes | Tax assessment |
|---|---|---|
| 2024 | $6,002 | $326,000 +23.3% |
| 2023 | -- | $264,300 +25% |
| 2022 | -- | $211,400 +0.9% |
Find assessor info on the county website
Neighborhood: Lake Fenton
Nearby schools
GreatSchools rating
- NAWest Shore Elementary SchoolGrades: PK-2Distance: 1.1 mi
- 4/10Lake Fenton Middle SchoolGrades: 6-8Distance: 2.3 mi
- 8/10Lake Fenton High SchoolGrades: 9-12Distance: 1.8 mi
Schools provided by the listing agent
- District: Lake Fenton Schools
Source: MiRealSource. This data may not be complete. We recommend contacting the local school district to confirm school assignments for this home.
Get a cash offer in 3 minutes
Find out how much your home could sell for in as little as 3 minutes with a no-obligation cash offer.
Estimated market value$654,300
Get a cash offer in 3 minutes
Find out how much your home could sell for in as little as 3 minutes with a no-obligation cash offer.
Estimated market value
$654,300
