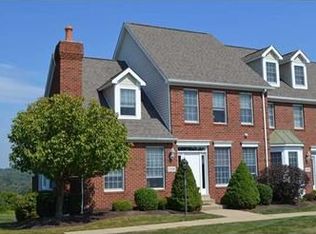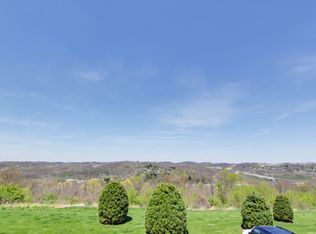Sold for $342,000
$342,000
2398 Hilltop Rd, Presto, PA 15142
3beds
--sqft
Townhouse
Built in 2004
5,227.2 Square Feet Lot
$373,400 Zestimate®
$--/sqft
$2,332 Estimated rent
Home value
$373,400
$355,000 - $392,000
$2,332/mo
Zestimate® history
Loading...
Owner options
Explore your selling options
What's special
Beautiful Nevillewood townhome is set against a backdrop of sweeping scenic views. This thoughtfully maintained home with neutral décor is bathed in natural light. Tastefully designed open living/dining area has a gas fireplace, HW floors, and custom detailing. Enjoy stunning sunset views from an entertainment worthy deck. The refreshing, eat-in kitchen, with a welcome opening to the living area, features updates including new quartz counters & LVP flooring. Adding to the relaxing ambience of the spacious owner’s suite is its bath’s jetted tub. BR #2 is also en-suite with a full bath. A versatile 3rd level loft is a great 3rd bedroom, family room, or office. Finished lower level has the laundry & outside access through a 2-car garage. New roof & upper levels carpeting. Being situated further back on the lot than others provides valuable front yard space. Across from Hilltop Park & trails. Serene yet convenient to I79, I376, the airport, shopping and services.
Zillow last checked: 8 hours ago
Listing updated: May 02, 2023 at 10:05am
Listed by:
Beth Gardner 412-561-7400,
HOWARD HANNA REAL ESTATE SERVICES
Bought with:
Joann Robb
BERKSHIRE HATHAWAY THE PREFERRED REALTY
Source: WPMLS,MLS#: 1596732 Originating MLS: West Penn Multi-List
Originating MLS: West Penn Multi-List
Facts & features
Interior
Bedrooms & bathrooms
- Bedrooms: 3
- Bathrooms: 3
- Full bathrooms: 2
- 1/2 bathrooms: 1
Primary bedroom
- Level: Upper
- Dimensions: 19x13
Bedroom 2
- Level: Upper
- Dimensions: 16x11
Bedroom 3
- Level: Upper
- Dimensions: 16x15
Dining room
- Level: Main
- Dimensions: 16x15
Game room
- Level: Lower
- Dimensions: 14x12
Kitchen
- Level: Main
- Dimensions: 14x13
Living room
- Level: Main
- Dimensions: 22x13
Heating
- Forced Air, Gas
Cooling
- Central Air, Electric
Appliances
- Included: Some Gas Appliances, Dryer, Dishwasher, Disposal, Microwave, Refrigerator, Stove, Washer
Features
- Jetted Tub, Window Treatments
- Flooring: Ceramic Tile, Hardwood, Carpet
- Windows: Screens, Window Treatments
- Basement: Finished,Walk-Out Access
- Number of fireplaces: 1
- Fireplace features: Gas Log
Property
Parking
- Total spaces: 2
- Parking features: Built In, Garage Door Opener
- Has attached garage: Yes
Features
- Levels: Two
- Stories: 2
- Pool features: None
- Has spa: Yes
Lot
- Size: 5,227 sqft
- Dimensions: 23 x 230
Details
- Parcel number: 0146F00019000000
Construction
Type & style
- Home type: Townhouse
- Architectural style: Colonial,Two Story
- Property subtype: Townhouse
Materials
- Brick
- Roof: Composition
Condition
- Resale
- Year built: 2004
Details
- Warranty included: Yes
Utilities & green energy
- Sewer: Public Sewer
- Water: Public
Community & neighborhood
Location
- Region: Presto
- Subdivision: Nevillewood-Oakhill
HOA & financial
HOA
- Has HOA: Yes
- HOA fee: $225 monthly
Price history
| Date | Event | Price |
|---|---|---|
| 5/1/2023 | Sold | $342,000+2.1% |
Source: | ||
| 3/22/2023 | Contingent | $334,900 |
Source: | ||
| 3/17/2023 | Listed for sale | $334,900+22.9% |
Source: | ||
| 11/4/2016 | Sold | $272,500-2.6% |
Source: | ||
| 8/31/2016 | Pending sale | $279,900 |
Source: Coldwell Banker Real Estate Services - South Hills #1240878 Report a problem | ||
Public tax history
| Year | Property taxes | Tax assessment |
|---|---|---|
| 2025 | $6,700 +4% | $221,900 |
| 2024 | $6,440 +513.5% | $221,900 |
| 2023 | $1,050 | $221,900 |
Find assessor info on the county website
Neighborhood: 15142
Nearby schools
GreatSchools rating
- NAChartiers Valley Primary SchoolGrades: K-2Distance: 0.7 mi
- 5/10Chartiers Valley Middle SchoolGrades: 6-8Distance: 0.9 mi
- 6/10Chartiers Valley High SchoolGrades: 9-12Distance: 0.9 mi
Schools provided by the listing agent
- District: Chartiers Valley
Source: WPMLS. This data may not be complete. We recommend contacting the local school district to confirm school assignments for this home.
Get pre-qualified for a loan
At Zillow Home Loans, we can pre-qualify you in as little as 5 minutes with no impact to your credit score.An equal housing lender. NMLS #10287.

