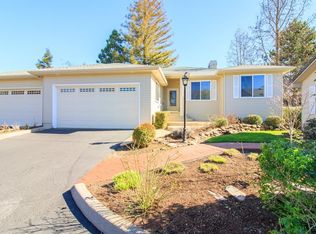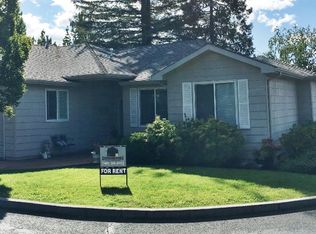Rent; $1795.00/ Security Deposit: $2100.00. No Smoking nor vaping inside or on the property. One small pet negotiable pending size and breed with additional $500 pet deposit. Pet not to exceed 50 lbs. Tenant must carry renters insurance and applicant to have 650 credit score or better. Owner will pay for water, sewer and garbage. Appliances that come with home: Refrigerator, Gas Range and dishwasher. Separate laundry room with washer/dryer hookups and utility sink. Welcome to comfort and convenience in this 2 - bedroom, 2 - bathroom home plus a bonus room/office in a secure gated community. Built in 1998 with 1562 sq feet of open floor plan centered around a cozy gas fireplace and upgraded granite countertops. Enjoy a private double car garage and access to an HOA maintained common area walking paths.
This property is off market, which means it's not currently listed for sale or rent on Zillow. This may be different from what's available on other websites or public sources.

