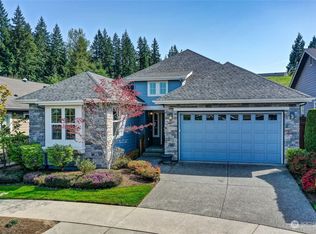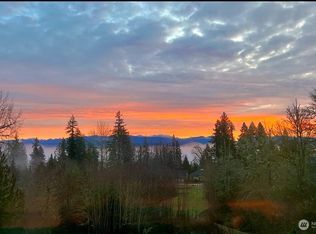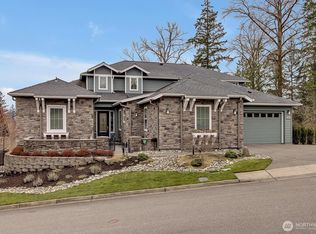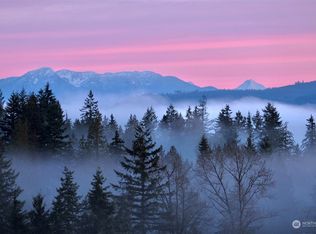Sold
Listed by:
Lauren Jones,
Realogics Sotheby's Int'l Rlty
Bought with: Windermere Real Estate Central
$2,950,000
23980 NE Greens Crossing Road, Redmond, WA 98053
3beds
3,922sqft
Single Family Residence
Built in 2009
9,766.15 Square Feet Lot
$2,947,500 Zestimate®
$752/sqft
$5,547 Estimated rent
Home value
$2,947,500
$2.71M - $3.18M
$5,547/mo
Zestimate® history
Loading...
Owner options
Explore your selling options
What's special
Perched on Trilogy’s most coveted ridgeline, this extraordinary Maryhill—the largest of the Estate Collection—boasts sweeping, unobstructed Cascade views. A $400K lot premium secured this unrivaled setting, where DuChateau white oak floors and walls of glass showcase breathtaking vistas. The primary retreat boasts $130K in spa-inspired upgrades—honed stone, quartz slab counters, custom cabinetry, a luxe shower, and soaking tub. The chef’s kitchen impresses with Sub-Zero, Wolf, and granite slab finishes. Two additional bedrooms, custom den, media room, and a golf simulator complete the interior. Outdoors, a 1,000 SF Wolf deck with stainless railings, fire pit, and recessed hot tub creates an unforgettable venue for panoramic mountain views.
Zillow last checked: 8 hours ago
Listing updated: October 24, 2025 at 04:03am
Listed by:
Lauren Jones,
Realogics Sotheby's Int'l Rlty
Bought with:
Peggy Hill, 8315
Windermere Real Estate Central
Peter Steinke, 5470
Windermere Real Estate Central
Source: NWMLS,MLS#: 2423885
Facts & features
Interior
Bedrooms & bathrooms
- Bedrooms: 3
- Bathrooms: 4
- Full bathrooms: 2
- 3/4 bathrooms: 1
- 1/2 bathrooms: 1
- Main level bathrooms: 3
- Main level bedrooms: 2
Primary bedroom
- Level: Main
Bedroom
- Level: Main
Bathroom full
- Level: Main
Bathroom three quarter
- Level: Main
Other
- Level: Main
Den office
- Level: Main
Dining room
- Level: Main
Entry hall
- Level: Main
Great room
- Level: Main
Kitchen with eating space
- Level: Main
Living room
- Level: Main
Utility room
- Level: Main
Heating
- Fireplace, Forced Air, Heat Pump, Electric, Natural Gas
Cooling
- Central Air, Heat Pump
Appliances
- Included: Dishwasher(s), Disposal, Double Oven, Dryer(s), Microwave(s), Refrigerator(s), Stove(s)/Range(s), Washer(s), Garbage Disposal, Water Heater: Gas, Water Heater Location: Garage
Features
- Bath Off Primary, Dining Room, High Tech Cabling
- Flooring: Ceramic Tile, Engineered Hardwood, Stone, Carpet
- Windows: Double Pane/Storm Window
- Basement: Unfinished
- Number of fireplaces: 1
- Fireplace features: Gas, Main Level: 1, Fireplace
Interior area
- Total structure area: 3,922
- Total interior livable area: 3,922 sqft
Property
Parking
- Total spaces: 3
- Parking features: Attached Garage
- Attached garage spaces: 3
Accessibility
- Accessibility features: Accessible Approach with Ramp
Features
- Levels: Two
- Stories: 2
- Entry location: Main
- Patio & porch: Bath Off Primary, Double Pane/Storm Window, Dining Room, Fireplace, High Tech Cabling, Hot Tub/Spa, Sprinkler System, Vaulted Ceiling(s), Walk-In Closet(s), Water Heater, Wet Bar, Wine/Beverage Refrigerator, Wired for Generator
- Has spa: Yes
- Spa features: Indoor
- Has view: Yes
- View description: Mountain(s), See Remarks, Territorial
Lot
- Size: 9,766 sqft
- Features: Cul-De-Sac, Dead End Street, Paved, Sidewalk, Cable TV, Deck, Gas Available, High Speed Internet, Hot Tub/Spa, Patio, Sprinkler System
- Topography: Level,Sloped
Details
- Parcel number: 8682320760
- Zoning description: Jurisdiction: County
- Special conditions: Standard
- Other equipment: Wired for Generator
Construction
Type & style
- Home type: SingleFamily
- Architectural style: Traditional
- Property subtype: Single Family Residence
Materials
- Cement Planked, Stone, Wood Siding, Cement Plank
- Foundation: Poured Concrete
- Roof: Composition
Condition
- Very Good
- Year built: 2009
- Major remodel year: 2009
Details
- Builder name: Shea Homes
Utilities & green energy
- Electric: Company: Puget Sound Energy
- Sewer: Sewer Connected, Company: City of Redmond
- Water: Public, Company: City of Redmond
- Utilities for property: Xfinity, Xfinity
Community & neighborhood
Community
- Community features: Age Restriction, Athletic Court, CCRs, Clubhouse, Park, Playground, Trail(s)
Senior living
- Senior community: Yes
Location
- Region: Redmond
- Subdivision: Trilogy
HOA & financial
HOA
- HOA fee: $340 monthly
- Association phone: 425-216-1510
Other
Other facts
- Listing terms: Cash Out,Conventional
- Cumulative days on market: 2 days
Price history
| Date | Event | Price |
|---|---|---|
| 9/23/2025 | Sold | $2,950,000$752/sqft |
Source: | ||
| 8/29/2025 | Pending sale | $2,950,000$752/sqft |
Source: | ||
| 8/28/2025 | Listed for sale | $2,950,000+151.1%$752/sqft |
Source: | ||
| 12/30/2008 | Sold | $1,174,872$300/sqft |
Source: Public Record Report a problem | ||
Public tax history
| Year | Property taxes | Tax assessment |
|---|---|---|
| 2024 | $15,293 +8.7% | $1,650,000 +16.1% |
| 2023 | $14,075 -7.8% | $1,421,000 -19.4% |
| 2022 | $15,257 +15.5% | $1,764,000 +35.7% |
Find assessor info on the county website
Neighborhood: 98053
Nearby schools
GreatSchools rating
- 8/10Laura Ingalls Wilder Elementary SchoolGrades: PK-5Distance: 1.2 mi
- 8/10Timberline Middle SchoolGrades: 6-8Distance: 1.7 mi
- 10/10Redmond High SchoolGrades: 9-12Distance: 4.3 mi
Get a cash offer in 3 minutes
Find out how much your home could sell for in as little as 3 minutes with a no-obligation cash offer.
Estimated market value$2,947,500
Get a cash offer in 3 minutes
Find out how much your home could sell for in as little as 3 minutes with a no-obligation cash offer.
Estimated market value
$2,947,500



