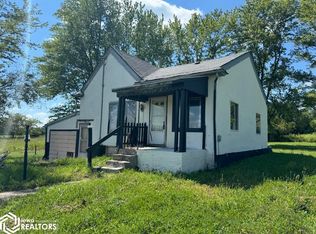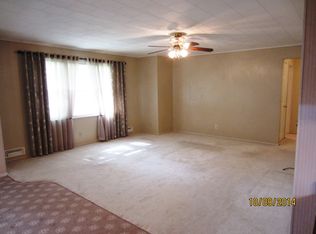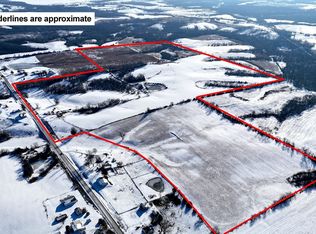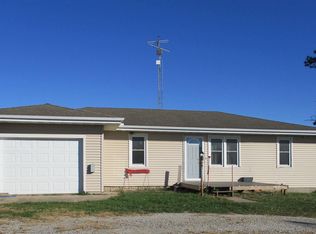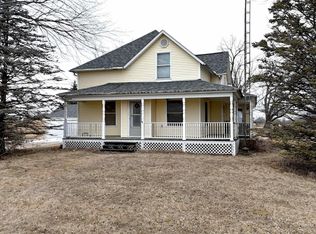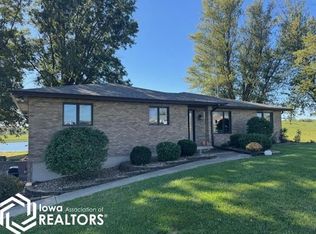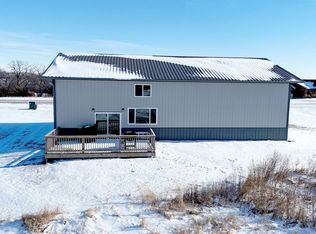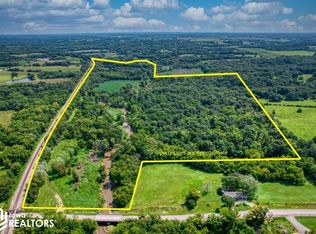Take a decisive step toward your ideal country living experience just minutes from town! This remarkable 3-bedroom, 2-full-bath single-level home on 9 m/l acres is packed with features you won't want to miss. Enjoy the luxury of a spacious master bedroom complete with an ensuite bath, plus a 2-car attached garage and a charming 3-season porch right off the family room. The open-concept dining room and kitchen showcase exquisite upgrades, including elegant granite countertops that elevate the space. The heated detached shop is ready for your projects or provides ample storage solutions. Additionally, a small barn awaits on the property, perfect for housing livestock. You'll also appreciate the stunning views of the pond behind the house as the sun sets to the west. This property is filled with potential and opportunities—seize the moment and make it yours!
Active
Price increase: $973.4K (2/12)
$599,000
23989 Dewey Rd, Centerville, IA 52544
3beds
9Acres
Unimproved Land
Built in 1978
9 Acres Lot
$-- Zestimate®
$294/sqft
$-- HOA
What's special
- 13 days |
- 109 |
- 2 |
Zillow last checked: 8 hours ago
Listing updated: February 14, 2026 at 05:01pm
Listed by:
Charles Kenyon Jr. 641-895-3979,
Hometown Realty,
Olivia Furlin 641-895-3288,
Hometown Realty
Source: NoCoast MLS as distributed by MLS GRID,MLS#: 6335532
Facts & features
Interior
Bedrooms & bathrooms
- Bedrooms: 3
- Bathrooms: 2
- Full bathrooms: 2
Dining room
- Description: Separate/Formal Dining Rm
Heating
- Fireplace(s), Heat Pump
Cooling
- Central Air
Appliances
- Included: Range, Cooktop, Microwave, Dishwasher, Refrigerator, Washer, Dryer, Gas Water Heater
Features
- Windows: Skylight(s)
- Basement: Slab
- Number of fireplaces: 1
- Fireplace features: Gas, Living Room
Interior area
- Total interior livable area: 2,040 sqft
- Finished area above ground: 2,040
Property
Parking
- Total spaces: 2
- Parking features: Attached, Gravel, Garage Door Opener, Electric
- Garage spaces: 2
Accessibility
- Accessibility features: Door Lever Handles, No Stairs External, No Stairs Internal
Lot
- Size: 9 Acres
- Dimensions: 9 acres m/l
Details
- Additional structures: Workshop, Barn(s), Loafing Shed, Lean-To
- Foundation area: 2040
- Parcel number: 290251003830000
- Zoning: Agriculture,Residential-
Utilities & green energy
- Sewer: Septic Tank
- Water: Rural/Municipality
Community & HOA
HOA
- Has HOA: No
- HOA name: SEIA
Location
- Region: Centerville
Financial & listing details
- Price per square foot: $294/sqft
- Tax assessed value: $210,520
- Annual tax amount: $2,200
- Date on market: 2/12/2026
- Cumulative days on market: 142 days
Estimated market value
Not available
Estimated sales range
Not available
Not available
Price history
Price history
| Date | Event | Price |
|---|---|---|
| 2/12/2026 | Price change | $1,572,400+162.5%$771/sqft |
Source: REALSTACK #95338 Report a problem | ||
| 2/12/2026 | Price change | $599,000-61.9%$294/sqft |
Source: | ||
| 12/11/2025 | Price change | $1,572,400+162.5%$771/sqft |
Source: | ||
| 12/11/2025 | Listed for sale | $599,000+6.8%$294/sqft |
Source: | ||
| 11/21/2025 | Sold | $561,000-6.3%$275/sqft |
Source: | ||
| 10/25/2025 | Pending sale | $599,000$294/sqft |
Source: | ||
| 8/26/2025 | Listed for sale | $599,000$294/sqft |
Source: | ||
Public tax history
Public tax history
| Year | Property taxes | Tax assessment |
|---|---|---|
| 2024 | $2,938 +4.6% | $210,520 +5.9% |
| 2023 | $2,810 +7.1% | $198,840 +20.3% |
| 2022 | $2,624 +10.4% | $165,240 +2.9% |
| 2021 | $2,376 -3.5% | $160,610 +17.1% |
| 2020 | $2,462 +3.5% | $137,100 |
| 2019 | $2,378 +12.8% | $137,100 +11.6% |
| 2018 | $2,108 | $122,890 +0.5% |
| 2017 | $2,108 +12.1% | $122,310 |
| 2016 | $1,880 | $122,310 -7.5% |
| 2015 | $1,880 -10% | $132,240 -0.7% |
| 2014 | $2,088 +8.8% | $133,150 |
| 2013 | $1,920 +6.2% | -- |
| 2012 | $1,808 -7.7% | -- |
| 2011 | $1,958 +7.6% | -- |
| 2010 | $1,820 +1.9% | -- |
| 2009 | $1,786 +4.7% | -- |
| 2007 | $1,706 | -- |
Find assessor info on the county website
BuyAbility℠ payment
Estimated monthly payment
Boost your down payment with 6% savings match
Earn up to a 6% match & get a competitive APY with a *. Zillow has partnered with to help get you home faster.
Learn more*Terms apply. Match provided by Foyer. Account offered by Pacific West Bank, Member FDIC.Climate risks
Neighborhood: 52544
Nearby schools
GreatSchools rating
- 5/10Lakeview Elementary 4-5-6 SchoolGrades: K-5Distance: 2.5 mi
- 3/10Howar Middle SchoolGrades: 6-8Distance: 2.7 mi
- 3/10Centerville High SchoolGrades: 9-12Distance: 2.7 mi
