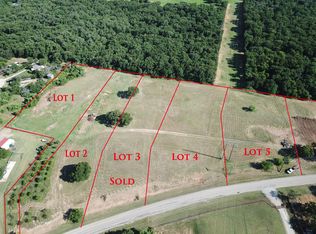Sold on 08/25/25
Price Unknown
2399 J E Woody Rd, Springtown, TX 76082
4beds
2,117sqft
Single Family Residence
Built in 2018
1.15 Acres Lot
$483,700 Zestimate®
$--/sqft
$2,218 Estimated rent
Home value
$483,700
$460,000 - $508,000
$2,218/mo
Zestimate® history
Loading...
Owner options
Explore your selling options
What's special
Welcome to 2399 JE Woody Road, a rare Texas retreat on 1.15 unrestricted acres with no HOA. This 4-bed, 2-bath home blends peaceful country living with upgraded outdoor entertaining. Built in 2018 with thoughtful upgrades throughout, this home offers wood-look tile, granite counters, custom cabinetry, and a cozy stone fireplace in an open-concept layout. The spacious primary suite includes dual vanities, a soaking tub, oversized shower, and a large walk-in closet, all tucked away in a split-bedroom floorplan.
Step outside to your dream backyard—fully fenced with an electric gate, surrounded by mature trees and backing to a wooded lot for ultimate privacy. There’s no rear neighbor and only one next door, so you can fully enjoy the peace and quiet. Entertain on the extended patio with custom-stained concrete and a beautiful wood pergola. The built-in entertainment wall features a bar, liquor shelf, and TV cabinet—perfect for game days or quiet nights under the stars. Cool off in the 12' × 24' above-ground pool, roast s’mores at the fire pit with swing and Adirondack chairs, and soak in the sounds of nature around you.
Located in highly-rated Springtown ISD, with Goshen Creek Elementary (K–4) just 1.9 miles away, and the middle and high schools around 3 miles. Grocery stores, dining, and everyday essentials are nearby, and Fort Worth is just a 30–38 minute drive via SH-199—ideal for commuting or weekend fun.
Whether you're hosting, relaxing, or just enjoying the slower pace of country living, this one-of-a-kind home offers the perfect blend of comfort, style, and freedom—without sacrificing convenience.
Zillow last checked: 8 hours ago
Listing updated: August 27, 2025 at 11:36am
Listed by:
Katherine Blanton 0827987 425-351-7097,
Berkshire HathawayHS PenFed TX 817-377-4500
Bought with:
Cinda Murphy
All City Real Estate Ltd. Co.
Source: NTREIS,MLS#: 20998251
Facts & features
Interior
Bedrooms & bathrooms
- Bedrooms: 4
- Bathrooms: 2
- Full bathrooms: 2
Primary bedroom
- Features: Walk-In Closet(s)
- Level: First
- Dimensions: 15 x 14
Bedroom
- Level: First
- Dimensions: 14 x 13
Bedroom
- Level: First
- Dimensions: 12 x 10
Bedroom
- Level: First
- Dimensions: 9 x 5
Primary bathroom
- Features: Built-in Features, Dual Sinks, En Suite Bathroom, Steam Shower
- Level: First
- Dimensions: 14 x 15
Breakfast room nook
- Level: First
- Dimensions: 13 x 13
Dining room
- Level: First
- Dimensions: 12 x 10
Other
- Features: Built-in Features, Granite Counters
- Level: First
- Dimensions: 9 x 5
Kitchen
- Features: Built-in Features, Granite Counters, Kitchen Island, Pantry
- Level: First
- Dimensions: 13 x 10
Laundry
- Level: First
- Dimensions: 8 x 6
Living room
- Features: Ceiling Fan(s), Fireplace
- Level: First
- Dimensions: 26 x 20
Heating
- Central, Electric, Heat Pump
Cooling
- Central Air, Ceiling Fan(s), Electric
Appliances
- Included: Dishwasher
- Laundry: Laundry in Utility Room
Features
- Built-in Features, Granite Counters, Kitchen Island, Open Floorplan, Other, Pantry, Cable TV, Walk-In Closet(s)
- Flooring: Carpet, Ceramic Tile, Wood
- Has basement: No
- Number of fireplaces: 1
- Fireplace features: Wood Burning
Interior area
- Total interior livable area: 2,117 sqft
Property
Parking
- Total spaces: 2
- Parking features: Driveway, Electric Gate, Garage, Garage Faces Side, Boat, RV Access/Parking
- Attached garage spaces: 2
- Has uncovered spaces: Yes
Accessibility
- Accessibility features: Accessible Bedroom, Accessible Hallway(s)
Features
- Levels: One
- Stories: 1
- Patio & porch: Covered
- Exterior features: Fire Pit, Other, Private Entrance
- Pool features: Above Ground, Pool
Lot
- Size: 1.15 Acres
- Features: Acreage, Many Trees
Details
- Parcel number: R000106157
Construction
Type & style
- Home type: SingleFamily
- Architectural style: Traditional,Detached
- Property subtype: Single Family Residence
Materials
- Brick, Rock, Stone
- Foundation: Slab
- Roof: Composition
Condition
- Year built: 2018
Utilities & green energy
- Sewer: Septic Tank
- Water: Community/Coop
- Utilities for property: Septic Available, Water Available, Cable Available
Community & neighborhood
Location
- Region: Springtown
- Subdivision: Woody Pointe
Other
Other facts
- Listing terms: Cash,Conventional,FHA,VA Loan
Price history
| Date | Event | Price |
|---|---|---|
| 8/25/2025 | Sold | -- |
Source: NTREIS #20998251 Report a problem | ||
| 8/3/2025 | Pending sale | $485,000$229/sqft |
Source: NTREIS #20998251 Report a problem | ||
| 7/22/2025 | Contingent | $485,000$229/sqft |
Source: NTREIS #20998251 Report a problem | ||
| 7/14/2025 | Listed for sale | $485,000$229/sqft |
Source: NTREIS #20998251 Report a problem | ||
Public tax history
| Year | Property taxes | Tax assessment |
|---|---|---|
| 2024 | $5,017 +13% | $443,270 |
| 2023 | $4,440 -14.9% | $443,270 +39.2% |
| 2022 | $5,219 +0.3% | $318,470 |
Find assessor info on the county website
Neighborhood: 76082
Nearby schools
GreatSchools rating
- 6/10Goshen Creek Elementary SchoolGrades: K-4Distance: 1.9 mi
- 4/10Springtown Middle SchoolGrades: 7-8Distance: 3 mi
- 5/10Springtown High SchoolGrades: 9-12Distance: 2 mi
Schools provided by the listing agent
- Elementary: Goshen Creek
- Middle: Springtown
- High: Springtown
- District: Springtown ISD
Source: NTREIS. This data may not be complete. We recommend contacting the local school district to confirm school assignments for this home.
Get a cash offer in 3 minutes
Find out how much your home could sell for in as little as 3 minutes with a no-obligation cash offer.
Estimated market value
$483,700
Get a cash offer in 3 minutes
Find out how much your home could sell for in as little as 3 minutes with a no-obligation cash offer.
Estimated market value
$483,700
