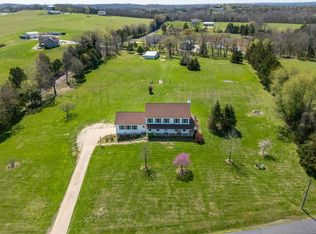Fantastic 2500 (+-) Square Foot Brick Ranch With New Roof And Central Air Conditioning - Includes Wrap Around Covered Composite Decked Porches - 9 Foot Tall Ceilings - 5.07 Unincorporated Acres On County's Sunnyside Road - 3 Bedrooms, 2 Full Baths, Main Floor Laundry - Oversized 2 Car Plus Attached Garage - Full Unfinished Lower Level With 9 Foot Tall Ceilings And Rough In For Future Kitchen And Full Bath To Be Added, Double Door & Single Door Walkouts And Multiple Windows. Outback Is A Huge 30'X64' Alarmed And Insulated RV Ready Pole Barn/Workshop, 2 - 14' Foot Tall Garage Doors On Each End Of Garage With Capability To Drive Straight Through. Also 1 Standard Garage Door And 1 Man Door. Pole Barn Has Separate Metered 100 Amp Electrical Service With 50 Amp RV Receptacle Water Hydrant And Circle Driveway.
This property is off market, which means it's not currently listed for sale or rent on Zillow. This may be different from what's available on other websites or public sources.
