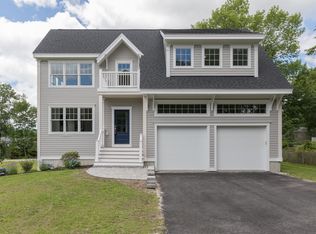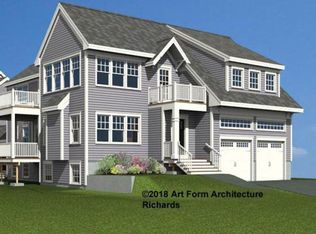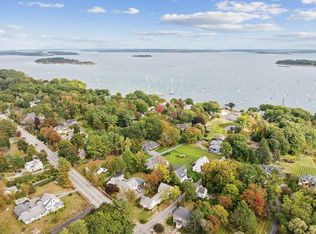Closed
$1,655,000
239A Foreside Road, Falmouth, ME 04105
4beds
3,611sqft
Single Family Residence
Built in 2020
0.27 Acres Lot
$1,666,100 Zestimate®
$458/sqft
$6,191 Estimated rent
Home value
$1,666,100
$1.53M - $1.82M
$6,191/mo
Zestimate® history
Loading...
Owner options
Explore your selling options
What's special
Enjoy the elegance of fine design with the ease of low-maintenance single family living with glistening ocean views, sun-drenched interiors, and impeccable finishes throughout. The main level offers open-concept living with a gas fireplace, a designer eat-in kitchen, and a serene three season sunroom. Upstairs, three gracious bedroom suites each offer spa-like baths, while a private upper deck invites relaxation in the sea breeze. The finished lower level features a second living space, fitness studio with custom cedar sauna, and an additional guest room. Just moments from marinas, boutiques, and fine dining—this is coastal luxury, redefined. Included in the sale is a deeded view easement over the adjacent vacant lot, preserving the home's ocean vistas. For buyers seeking additional flexibility, this adjacent parcel at 241A Foreside Road is also available for separate purchase. With proper approvals, it offers the potential for recreation amenities such as a pool, sports court, or garden pavilion, or the opportunity to build an additional residence. Bundle both properties for a truly rare and customizable coastal compound.
Zillow last checked: 8 hours ago
Listing updated: September 18, 2025 at 07:48am
Listed by:
RE/MAX By The Bay
Bought with:
Morrison Real Estate
Source: Maine Listings,MLS#: 1624689
Facts & features
Interior
Bedrooms & bathrooms
- Bedrooms: 4
- Bathrooms: 5
- Full bathrooms: 3
- 1/2 bathrooms: 2
Primary bedroom
- Features: Double Vanity, Full Bath, Separate Shower, Soaking Tub, Suite, Walk-In Closet(s)
- Level: Second
Bedroom 2
- Features: Closet, Full Bath
- Level: Second
Bedroom 3
- Features: Closet, Full Bath
- Level: Second
Bedroom 4
- Features: Closet, Half Bath
- Level: Basement
Dining room
- Features: Dining Area
- Level: First
Exercise room
- Level: Basement
Family room
- Level: Second
Family room
- Features: Vaulted Ceiling(s)
- Level: Basement
Kitchen
- Features: Eat-in Kitchen, Kitchen Island
- Level: First
Laundry
- Level: Second
Living room
- Features: Gas Fireplace
- Level: First
Mud room
- Features: Built-in Features
- Level: First
Office
- Features: Built-in Features
- Level: First
Sunroom
- Features: Three-Season
- Level: First
Heating
- Heat Pump
Cooling
- Heat Pump
Appliances
- Included: Dishwasher, Dryer, Gas Range, Refrigerator, Wall Oven, Washer
Features
- Bathtub, Storage, Walk-In Closet(s), Primary Bedroom w/Bath
- Flooring: Carpet, Tile, Wood
- Basement: Interior Entry,Daylight,Finished,Full
- Number of fireplaces: 1
Interior area
- Total structure area: 3,611
- Total interior livable area: 3,611 sqft
- Finished area above ground: 2,730
- Finished area below ground: 881
Property
Parking
- Total spaces: 2
- Parking features: Paved, 1 - 4 Spaces, On Site
- Attached garage spaces: 2
Features
- Has view: Yes
- View description: Scenic
- Body of water: Casco Bay
Lot
- Size: 0.27 Acres
- Features: Near Golf Course, Near Shopping, Near Town, Neighborhood, Level, Open Lot
Details
- Zoning: RA
- Other equipment: Generator
Construction
Type & style
- Home type: SingleFamily
- Architectural style: Colonial,Contemporary
- Property subtype: Single Family Residence
Materials
- Wood Frame, Clapboard
- Roof: Shingle
Condition
- Year built: 2020
Utilities & green energy
- Electric: Circuit Breakers
- Sewer: Public Sewer
- Water: Public
Community & neighborhood
Location
- Region: Falmouth
HOA & financial
HOA
- Has HOA: Yes
- HOA fee: $1,650 semi-annually
Other
Other facts
- Road surface type: Paved
Price history
| Date | Event | Price |
|---|---|---|
| 9/18/2025 | Sold | $1,655,000-2.6%$458/sqft |
Source: | ||
| 8/27/2025 | Pending sale | $1,700,000$471/sqft |
Source: | ||
| 8/16/2025 | Contingent | $1,700,000$471/sqft |
Source: | ||
| 7/30/2025 | Price change | $1,700,000-5.6%$471/sqft |
Source: | ||
| 6/9/2025 | Listed for sale | $1,800,000$498/sqft |
Source: | ||
Public tax history
Tax history is unavailable.
Neighborhood: 04105
Nearby schools
GreatSchools rating
- 10/10Falmouth Elementary SchoolGrades: K-5Distance: 3.2 mi
- 10/10Falmouth Middle SchoolGrades: 6-8Distance: 3.2 mi
- 9/10Falmouth High SchoolGrades: 9-12Distance: 3.2 mi
Get pre-qualified for a loan
At Zillow Home Loans, we can pre-qualify you in as little as 5 minutes with no impact to your credit score.An equal housing lender. NMLS #10287.
Sell with ease on Zillow
Get a Zillow Showcase℠ listing at no additional cost and you could sell for —faster.
$1,666,100
2% more+$33,322
With Zillow Showcase(estimated)$1,699,422


