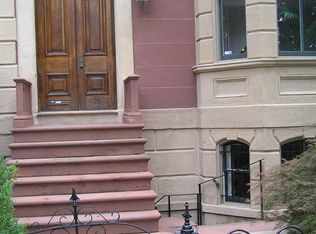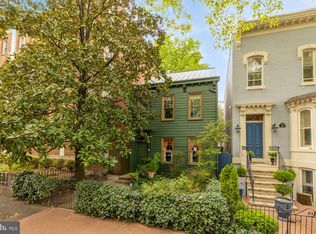One of the prettiest Federal style homes on Capitol Hill, built by the renowned stone mason Richard Rothwell in 1862. It's unique Green Man keystone above the front door welcomes all with the promise of verdancy and new beginnings. Exceptionally wide for a row-home at 22 feet with 2,500 square feet of living space. The façade is pressed brick accentuated with marble and stone detailing, carved cornices and brackets incorporating Gothic and Italian architecture into this Victorian era home. The original checkerboard pavers draw you up to the graceful curving stoop into the marble framed doorway. This historic home offers original features, including heart-of-pine plank flooring, pocket doors, an English marble mantel, gracious staircases, an exterior coal cellar, and a parlor window etched with the initials of William Rothwell the last of his family to reside in the home. Also, featuring period ceiling medallions, moldings, sconces, chandeliers and custom designed skylights and a front transom made with antique German glass. The main level is the quintessential historic Capitol Hill home with a wide formal entry hall and two beautiful parlors to entertain guests. The upstairs offers one of three full bathrooms and 3 bedrooms with the original 4-panel doors with European hardware. The lower level is a true English basement, with a kitchen, gathering space or eat-in kitchen, a formal dining room (or 4th bedroom / family room) and another full bathroom. The rear garden is magical with its' two-tiered patio and upper garden lush with mature plantings of holly, rhododendron, boxwood, azaleas, crape myrtle, and wisteria, a beautiful place for al fresco dining. Ideally located just a few blocks from Eastern Market, shops, restaurants, and METRO. A short walk to the House, Senate, Supreme Court, Library of Congress, and to the Capitol.
This property is off market, which means it's not currently listed for sale or rent on Zillow. This may be different from what's available on other websites or public sources.


