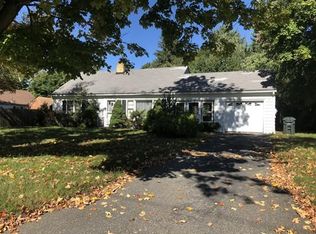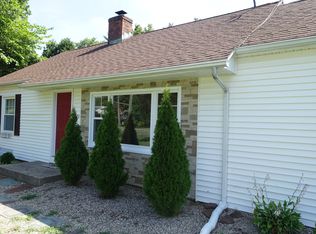Great location for this charming cape on residential side street. Many updates including, but not limited to: recently painted rooms throughout, new lighting in bath, kitchen and living room, newer upgraded tile look vinyl and newer upgraded counter tops in kitchen, new refrigerator, Disposal (5/2020), new vanity, top & faucet in bathroom, new carpet just installed in family room and 2nd floor bedroom as well as the stairs. Beautiful hardwood floors in Liv. Rm and 1st floor bedrooms. Eat- in kitchen. Slider in family rm. to exterior trek deck, cement patio and covered patio area. One car garage with GDOP. Roof replaced with 30 yr. Architectural shingles (2006). Replacement windows. Rheem Furnace (2003), Whirlpool water heater 50Gal. Electric heat for 2nd floor bedrooms only. Elect. heat in Family Rm. for backup only. See attached showing instructions for Covid19 Safety.
This property is off market, which means it's not currently listed for sale or rent on Zillow. This may be different from what's available on other websites or public sources.


