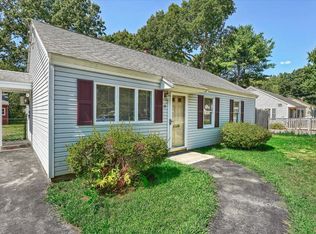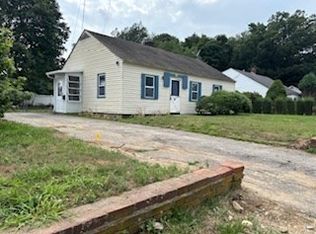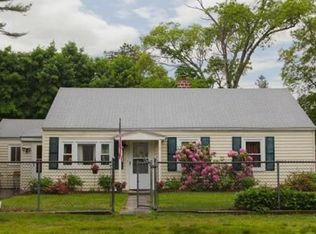Sold for $470,000
$470,000
24 Amherst Rd, Quincy, MA 02072
2beds
984sqft
Single Family Residence
Built in 1948
7,754 Square Feet Lot
$473,600 Zestimate®
$478/sqft
$2,807 Estimated rent
Home value
$473,600
$440,000 - $511,000
$2,807/mo
Zestimate® history
Loading...
Owner options
Explore your selling options
What's special
Charming 2-bedroom, 1-bath ranch-style home in a quiet neighborhood, just minutes from schools, shops, the train, and highway for an easy commute. Ideal for first-time buyers, downsizers, or those seeking a move-in-ready home. Features include a spacious living room, a large primary bedroom, and a versatile bonus room perfect for an office, playroom, or guest space. Enjoy energy efficiency with solar panels, a new mini-split system (heat & A/C), and a Navien tankless water heater, all installed in 2024. A generous layout, thoughtful updates, and a prime location make this home the perfect blend of comfort and convenience.
Zillow last checked: 8 hours ago
Listing updated: October 16, 2025 at 11:38am
Listed by:
Akelia Medford 857-260-2877,
REMAX Executive Realty 508-520-9696
Bought with:
Doyle & Waldron Team
Coldwell Banker Realty - New England Home Office
Source: MLS PIN,MLS#: 73428490
Facts & features
Interior
Bedrooms & bathrooms
- Bedrooms: 2
- Bathrooms: 1
- Full bathrooms: 1
Primary bedroom
- Level: First
Bedroom 2
- Level: First
Bathroom 1
- Level: First
Kitchen
- Level: First
Living room
- Level: First
Heating
- Air Source Heat Pumps (ASHP), Ductless
Cooling
- Air Source Heat Pumps (ASHP), Ductless
Appliances
- Included: Tankless Water Heater, Range, Dishwasher, Microwave, Refrigerator, Washer, Dryer
- Laundry: First Floor
Features
- Bonus Room
- Flooring: Tile, Laminate, Bamboo
- Doors: Insulated Doors, Storm Door(s), French Doors
- Windows: Insulated Windows
- Has basement: No
- Has fireplace: No
Interior area
- Total structure area: 984
- Total interior livable area: 984 sqft
- Finished area above ground: 984
Property
Parking
- Total spaces: 4
- Parking features: Off Street
- Uncovered spaces: 4
Features
- Exterior features: Storage, Fenced Yard, Garden
- Fencing: Fenced/Enclosed,Fenced
Lot
- Size: 7,754 sqft
Details
- Parcel number: M:0044 B:0201 L:0000,233535
- Zoning: RC
Construction
Type & style
- Home type: SingleFamily
- Architectural style: Ranch
- Property subtype: Single Family Residence
Materials
- Foundation: Slab
Condition
- Year built: 1948
Utilities & green energy
- Electric: 200+ Amp Service
- Sewer: Public Sewer
- Water: Public
Green energy
- Energy generation: Solar
Community & neighborhood
Community
- Community features: Public Transportation, Shopping, Park, Golf, Laundromat, Highway Access, Public School, T-Station
Location
- Region: Quincy
Other
Other facts
- Road surface type: Paved
Price history
| Date | Event | Price |
|---|---|---|
| 10/16/2025 | Sold | $470,000+0.2%$478/sqft |
Source: MLS PIN #73428490 Report a problem | ||
| 9/16/2025 | Contingent | $469,000$477/sqft |
Source: MLS PIN #73428490 Report a problem | ||
| 9/10/2025 | Listed for sale | $469,000+106.2%$477/sqft |
Source: MLS PIN #73428490 Report a problem | ||
| 10/28/2015 | Sold | $227,500-1%$231/sqft |
Source: Public Record Report a problem | ||
| 9/11/2015 | Price change | $229,900-4.2%$234/sqft |
Source: Keller Williams - Braintree-Quincy #71883116 Report a problem | ||
Public tax history
| Year | Property taxes | Tax assessment |
|---|---|---|
| 2025 | $4,457 +2.9% | $360,000 +5.8% |
| 2024 | $4,331 +2.4% | $340,200 +9% |
| 2023 | $4,228 +5% | $312,000 +11.7% |
Find assessor info on the county website
Neighborhood: 02072
Nearby schools
GreatSchools rating
- 8/10West Elementary SchoolGrades: PK-5Distance: 0.4 mi
- 4/10O'Donnell Middle SchoolGrades: 6-8Distance: 0.6 mi
- 6/10Stoughton High SchoolGrades: 9-12Distance: 0.6 mi
Get a cash offer in 3 minutes
Find out how much your home could sell for in as little as 3 minutes with a no-obligation cash offer.
Estimated market value$473,600
Get a cash offer in 3 minutes
Find out how much your home could sell for in as little as 3 minutes with a no-obligation cash offer.
Estimated market value
$473,600


