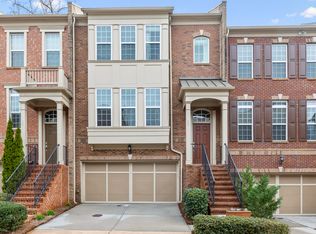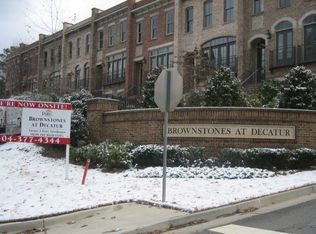"When Life Is Good Again" ~~ Dolly Parton. This home will make you feel like life is good again. This gated community is within walking distance to all downtown Decatur has to offer & is zoned for the sought after City of Decatur schools with easy access to Emory University, CDC, DeKalb Medical and other DeKalb employers. This former model home now being sold by the original owner. The uber functional layout has room to spread out which works perfectly now that we are all working & schooling from home these days. There are 3 bedrooms and 2 baths on the upper level and a fourth bedroom/guest suite on the terrace level flexible enough for guests, office, gym or any other need. Excellent location along at the back of the community that backs up to trees. You will enjoy morning coffee or evening cocktails on the lovely deck. This home has been only lightly lived in and well maintained, and has two new AC units. There are large closets and lots of storage in this unit with easy access to the amenities. "I'll open up my doors again and hear the message in the wind, when life is good again."
This property is off market, which means it's not currently listed for sale or rent on Zillow. This may be different from what's available on other websites or public sources.

