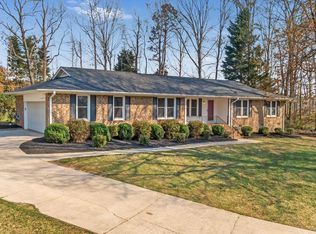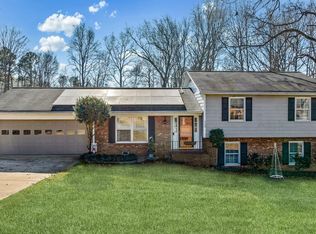Sold co op member
$332,500
24 Ashley Ct, Inman, SC 29349
3beds
2,081sqft
Single Family Residence
Built in 1979
1.55 Acres Lot
$346,600 Zestimate®
$160/sqft
$2,462 Estimated rent
Home value
$346,600
$315,000 - $381,000
$2,462/mo
Zestimate® history
Loading...
Owner options
Explore your selling options
What's special
Attractive well-maintained custom built home with 3 bedrooms, 2.5 baths, conveniently located to both I-26 and I-85 and tucked away on a private 1.53 acre wooded lot in desirable Chestnut Lake. Sitting at the end of a Cul de sac and surrounded with beautiful hardwood trees, you will always be cooler in the summer time than most of the neighbors. Enter the double door entry into a handsome great room with stone fronted wood burning fireplace and an adjoining dining room. A stunning sunroom has been added for dining and relaxing and has multiple newer Anderson windows plus a door to the deck and private back yard. The updated kitchen has abundant cabinets with pull outs, pantry storage and a broom closet! Most of the interior of the home has been freshly painted and has beautiful hardwood floors throughout with the exception of the kitchen and baths which are tile. In addition, there is a newer roof, many replacement widows and wonderful additional custom cabinets in one of the bedrooms. The owner has added a whole house dehumidifier with air cleaner and a geothermal heat pump. The large 2 car garage has a workshop area, sink and storage space. In addition to the garage, there are 2 pull down staircases for attic storage (1 in the garage and 1 in the hall wall) and best of all, there is a storage area with a concrete floor pad under the sun room. The yard has beautiful plantings of hostas, gardenias, azaleas, a gorgeous Japanese maple and walking paths that lead to a row of tea olives and numerous Little Gem Magnolias. You are very close to the mountains and the picturesque towns of Landrum, Tryon and Columbus, NC. Enjoy specialty shops and excellent restaurants with a short scenic drive up Highway 176. First time offered in this charming neighborhood! Don’t miss it!
Zillow last checked: 8 hours ago
Listing updated: September 25, 2024 at 06:01pm
Listed by:
Beth Beach 864-621-3146,
Coldwell Banker Caine Real Est,
Evon R Hammett 864-542-4467,
Coldwell Banker Caine Real Est
Bought with:
Non-MLS Member
NON MEMBER
Source: SAR,MLS#: 313048
Facts & features
Interior
Bedrooms & bathrooms
- Bedrooms: 3
- Bathrooms: 3
- Full bathrooms: 2
- 1/2 bathrooms: 1
- Main level bathrooms: 2
- Main level bedrooms: 3
Primary bedroom
- Level: First
- Area: 272
- Dimensions: 17x16
Bedroom 2
- Level: First
- Area: 132
- Dimensions: 12x11
Bedroom 3
- Level: First
- Area: 132
- Dimensions: 12x11
Breakfast room
- Level: 9x7
- Dimensions: 1
Deck
- Level: First
- Area: 252
- Dimensions: 21x12
Dining room
- Level: First
- Area: 120
- Dimensions: 12x10
Great room
- Level: First
- Area: 306
- Dimensions: 18x17
Kitchen
- Level: First
- Area: 88
- Dimensions: 11x8
Laundry
- Level: First
- Area: 35
- Dimensions: 7x5
Sun room
- Level: First
- Area: 120
- Dimensions: 10x12
Heating
- Geothermal, Heat Pump, Electricity
Cooling
- Geothermal, Heat Pump, Electricity
Appliances
- Included: Dishwasher, Microwave, Self Cleaning Oven, Electric Range, Range, Built-In Range, Electric Water Heater
- Laundry: 1st Floor, Electric Dryer Hookup, Washer Hookup
Features
- Ceiling Fan(s), Attic Stairs Pulldown, Fireplace, Ceiling - Smooth, Ceiling - Blown, Solid Surface Counters, Bookcases, Pantry
- Flooring: Ceramic Tile, Wood
- Doors: Storm Door(s)
- Windows: Insulated Windows, Window Treatments
- Has basement: No
- Attic: Pull Down Stairs,Storage
- Has fireplace: No
Interior area
- Total interior livable area: 2,081 sqft
- Finished area above ground: 2,081
- Finished area below ground: 0
Property
Parking
- Total spaces: 2
- Parking features: Attached, 2 Car Attached, Garage Door Opener, Garage, Garage Faces Side, Attached Garage
- Attached garage spaces: 2
- Has uncovered spaces: Yes
Features
- Levels: One
- Patio & porch: Deck
- Fencing: Fenced
Lot
- Size: 1.55 Acres
- Features: Cul-De-Sac, See Remarks, Wooded
Details
- Parcel number: 2540307000
- Other equipment: Dehumidifier
Construction
Type & style
- Home type: SingleFamily
- Architectural style: Ranch
- Property subtype: Single Family Residence
Materials
- Brick Veneer, Wood Siding
- Foundation: Crawl Space, Dehumidifier
- Roof: Architectural
Condition
- New construction: No
- Year built: 1979
Utilities & green energy
- Electric: Duke
- Sewer: Septic Tank
- Water: Public, Sptbg
Community & neighborhood
Security
- Security features: Smoke Detector(s)
Community
- Community features: Common Areas, Water Access, See Remarks, Street Lights, Playground
Location
- Region: Inman
- Subdivision: Chestnut Lake
HOA & financial
HOA
- Has HOA: Yes
- HOA fee: $85 annually
- Amenities included: Street Lights
- Services included: Common Area
Price history
| Date | Event | Price |
|---|---|---|
| 9/25/2024 | Sold | $332,500-1.5%$160/sqft |
Source: | ||
| 9/6/2024 | Pending sale | $337,500$162/sqft |
Source: | ||
| 9/6/2024 | Listed for sale | $337,500$162/sqft |
Source: | ||
| 7/8/2024 | Pending sale | $337,500$162/sqft |
Source: | ||
| 7/6/2024 | Contingent | $337,500$162/sqft |
Source: | ||
Public tax history
| Year | Property taxes | Tax assessment |
|---|---|---|
| 2025 | -- | $13,300 +76.8% |
| 2024 | $1,024 | $7,522 |
| 2023 | $1,024 | $7,522 +15% |
Find assessor info on the county website
Neighborhood: 29349
Nearby schools
GreatSchools rating
- 8/10James H. Hendrix Elementary SchoolGrades: PK-5Distance: 2.4 mi
- 7/10Boiling Springs Middle SchoolGrades: 6-8Distance: 4.8 mi
- 7/10Boiling Springs High SchoolGrades: 9-12Distance: 5.2 mi
Schools provided by the listing agent
- Elementary: 2-Hendrix Elem
- Middle: 2-Boiling Springs
- High: 2-Boiling Springs
Source: SAR. This data may not be complete. We recommend contacting the local school district to confirm school assignments for this home.
Get a cash offer in 3 minutes
Find out how much your home could sell for in as little as 3 minutes with a no-obligation cash offer.
Estimated market value$346,600
Get a cash offer in 3 minutes
Find out how much your home could sell for in as little as 3 minutes with a no-obligation cash offer.
Estimated market value
$346,600

