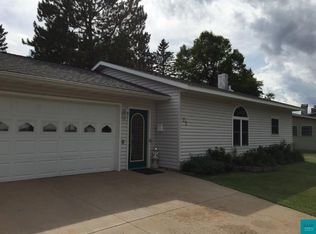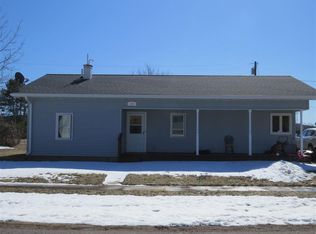Sold for $85,000
$85,000
24 Astor Rd, Babbitt, MN 55706
3beds
1,017sqft
Single Family Residence
Built in 1951
8,712 Square Feet Lot
$88,800 Zestimate®
$84/sqft
$1,645 Estimated rent
Home value
$88,800
Estimated sales range
Not available
$1,645/mo
Zestimate® history
Loading...
Owner options
Explore your selling options
What's special
Centrally located 3-bedroom, 1 bathroom home in Babbitt. Beautifully landscaped with perennials, large, private fenced-in back yard, and 1-car garage with off-street parking. Home features a beautiful living room with side entrance to the back yard, tongue & groove and a large picture window. The updated kitchen has oak cabinetry and tile flooring. 2 bedrooms, washer and dryer hook-ups, and a full bathroom with tile flooring complete the main floor. The basement features a 3rd bedroom with egress window, sauna ready to be completed, and updated electrical. Make this home yours today!
Zillow last checked: 8 hours ago
Listing updated: July 31, 2025 at 06:03pm
Listed by:
Anna Yahnke 218-235-3547,
Bear Island Realty LLC,
Kate Davies 218-343-9173,
Bear Island Realty LLC
Bought with:
Wendy S Johnson, MN 20553505
Keller Williams Classic Realty NW - Ely
Source: Lake Superior Area Realtors,MLS#: 6120133
Facts & features
Interior
Bedrooms & bathrooms
- Bedrooms: 3
- Bathrooms: 1
- Full bathrooms: 1
- Main level bedrooms: 1
Bedroom
- Level: Main
- Area: 120 Square Feet
- Dimensions: 10 x 12
Bedroom
- Level: Main
- Area: 99 Square Feet
- Dimensions: 9 x 11
Bedroom
- Level: Basement
- Area: 168 Square Feet
- Dimensions: 14 x 12
Kitchen
- Level: Main
- Area: 112 Square Feet
- Dimensions: 8 x 14
Living room
- Level: Main
- Area: 234 Square Feet
- Dimensions: 13 x 18
Heating
- Forced Air, Oil
Appliances
- Included: Range, Refrigerator
- Laundry: Main Level, Dryer Hook-Ups, Washer Hookup
Features
- Ceiling Fan(s), Natural Woodwork, Sauna
- Basement: Full
- Has fireplace: No
Interior area
- Total interior livable area: 1,017 sqft
- Finished area above ground: 849
- Finished area below ground: 168
Property
Parking
- Total spaces: 1
- Parking features: Detached
- Garage spaces: 1
Features
- Patio & porch: Patio
- Fencing: Fenced
Lot
- Size: 8,712 sqft
- Dimensions: 75' x 120'
- Features: Level
Details
- Foundation area: 759
- Parcel number: 105001000620
Construction
Type & style
- Home type: SingleFamily
- Architectural style: Ranch
- Property subtype: Single Family Residence
Materials
- Vinyl, Frame/Wood
- Foundation: Concrete Perimeter
- Roof: Asphalt Shingle
Condition
- Previously Owned
- Year built: 1951
Utilities & green energy
- Electric: Minnesota Power
- Sewer: Public Sewer
- Water: Public
- Utilities for property: Cable, Fiber Optic, Satellite
Community & neighborhood
Location
- Region: Babbitt
Price history
| Date | Event | Price |
|---|---|---|
| 7/31/2025 | Sold | $85,000-5.5%$84/sqft |
Source: | ||
| 6/30/2025 | Pending sale | $89,900$88/sqft |
Source: | ||
| 6/17/2025 | Listed for sale | $89,900+58.4%$88/sqft |
Source: | ||
| 10/9/2006 | Sold | $56,751+90.4%$56/sqft |
Source: Public Record Report a problem | ||
| 6/30/2004 | Sold | $29,800$29/sqft |
Source: Public Record Report a problem | ||
Public tax history
| Year | Property taxes | Tax assessment |
|---|---|---|
| 2024 | $724 +70.8% | $83,500 -7.1% |
| 2023 | $424 +16.5% | $89,900 +48.1% |
| 2022 | $364 -15.5% | $60,700 +22.1% |
Find assessor info on the county website
Neighborhood: 55706
Nearby schools
GreatSchools rating
- 5/10Babbitt Elementary SchoolGrades: PK-6Distance: 0.2 mi
- 6/10Northeast Range SecondaryGrades: 7-12Distance: 0.2 mi
Get pre-qualified for a loan
At Zillow Home Loans, we can pre-qualify you in as little as 5 minutes with no impact to your credit score.An equal housing lender. NMLS #10287.

