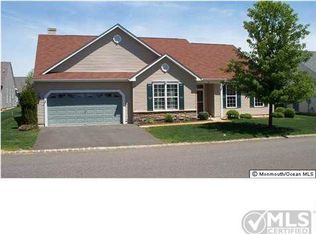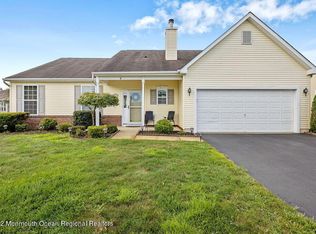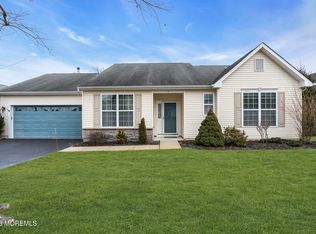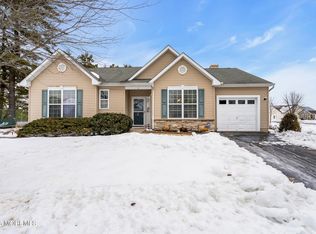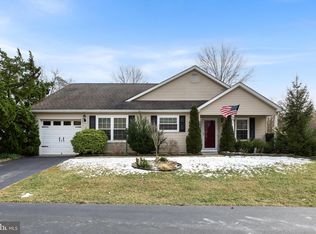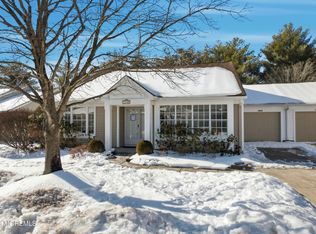DOWNSIZERS! SPACIOUS yet QUAINT +2100 SQUARE FOOT Cadbury model with a 2 CAR GARAGE in Country Walk of Lake Ridge. Beautiful one story ranch, with 9' CEILINGS on a TREE LINED street ideally situated with southern exposure. SUNNY OPEN FLOOR PLAN with two large bedrooms and two full bathrooms. Appreciate the flexibility of a combined living room/dining room. Enjoy the warm FIREPLACE while relaxing in the bright great room. Upgraded natural gas powered central a/c system. AMPLE CLOSETS and STORAGE. French doors, crown moulding, transient windows, community clubhouse and SWIMMING POOL are just some of the benefits of calling 24 Battle Rd your home at Country Walk of Lake Ridge.
For sale
$390,000
24 Battle Rd, Whiting, NJ 08759
2beds
2,112sqft
Est.:
Condominium
Built in 2005
-- sqft lot
$388,700 Zestimate®
$185/sqft
$215/mo HOA
What's special
Warm fireplaceOne story ranchSwimming poolFrench doorsCrown mouldingSouthern exposureAmple closets and storage
- 365 days |
- 546 |
- 12 |
Zillow last checked: 8 hours ago
Listing updated: February 21, 2026 at 02:38am
Listed by:
Edward Pannasch 732-688-9703,
BHHS Fox & Roach Toms River
Source: Bright MLS,MLS#: NJOC2032072
Tour with a local agent
Facts & features
Interior
Bedrooms & bathrooms
- Bedrooms: 2
- Bathrooms: 2
- Full bathrooms: 2
- Main level bathrooms: 2
- Main level bedrooms: 2
Rooms
- Room types: Living Room, Dining Room, Primary Bedroom, Bedroom 2, Kitchen, Foyer, Great Room, Laundry, Bathroom 2, Primary Bathroom
Primary bedroom
- Features: Attached Bathroom, Ceiling Fan(s), Crown Molding, Flooring - Carpet, Lighting - Ceiling, Walk-In Closet(s)
- Level: Main
- Area: 221 Square Feet
- Dimensions: 17 X 13
Bedroom 2
- Features: Attached Bathroom, Lighting - Ceiling, Ceiling Fan(s), Crown Molding, Flooring - Carpet, Jack and Jill Bathroom, Walk-In Closet(s)
- Level: Main
- Area: 180 Square Feet
- Dimensions: 12 X 15
Primary bathroom
- Features: Bathroom - Jetted Tub, Bathroom - Stall Shower, Bathroom - Walk-In Shower, Double Sink, Flooring - Ceramic Tile, Lighting - Ceiling
- Level: Main
Bathroom 2
- Features: Bathroom - Tub Shower, Double Sink, Jack and Jill Bathroom, Lighting - Ceiling
- Level: Main
Dining room
- Features: Flooring - Carpet, Lighting - Ceiling, Living/Dining Room Combo, Recessed Lighting
- Level: Main
- Area: 196 Square Feet
- Dimensions: 14 X 14
Foyer
- Features: Crown Molding, Flooring - Ceramic Tile, Lighting - Ceiling
- Level: Main
Great room
- Features: Crown Molding, Fireplace - Electric, Flooring - Carpet, Recessed Lighting
- Level: Main
- Area: 304 Square Feet
- Dimensions: 16 X 19
Kitchen
- Features: Countertop(s) - Solid Surface, Crown Molding, Flooring - Other, Kitchen Island, Kitchen - Electric Cooking, Lighting - Pendants, Recessed Lighting, Pantry, Breakfast Nook
- Level: Main
- Area: 255 Square Feet
- Dimensions: 15 X 17
Laundry
- Features: Lighting - Ceiling
- Level: Main
Living room
- Features: Crown Molding, Flooring - Carpet, Living/Dining Room Combo, Recessed Lighting
- Level: Main
- Area: 196 Square Feet
- Dimensions: 14 X 14
Heating
- Forced Air, Natural Gas
Cooling
- Attic Fan, Ceiling Fan(s), Central Air, Natural Gas
Appliances
- Included: Microwave, Built-In Range, Dishwasher, Dryer, Ice Maker, Oven, Refrigerator, Cooktop, Washer, Water Heater, Gas Water Heater
- Laundry: Dryer In Unit, Main Level, Washer In Unit, Laundry Room
Features
- Attic, Attic/House Fan, Bathroom - Stall Shower, Bathroom - Tub Shower, Bathroom - Walk-In Shower, Breakfast Area, Ceiling Fan(s), Combination Dining/Living, Crown Molding, Dining Area, Entry Level Bedroom, Family Room Off Kitchen, Open Floorplan, Flat, Eat-in Kitchen, Kitchen Island, Pantry, Primary Bath(s), Recessed Lighting, Walk-In Closet(s), 9'+ Ceilings, High Ceilings
- Flooring: Ceramic Tile, Carpet, Laminate
- Doors: Sliding Glass, French Doors
- Windows: Palladian, Window Treatments
- Has basement: No
- Number of fireplaces: 1
- Fireplace features: Electric, Glass Doors
Interior area
- Total structure area: 2,112
- Total interior livable area: 2,112 sqft
- Finished area above ground: 2,112
- Finished area below ground: 0
Property
Parking
- Total spaces: 4
- Parking features: Built In, Garage Faces Front, Garage Door Opener, Inside Entrance, Asphalt, Driveway, Private, Attached
- Attached garage spaces: 2
- Uncovered spaces: 2
- Details: Garage Sqft: 420
Accessibility
- Accessibility features: Doors - Lever Handle(s), Accessible Entrance, No Stairs
Features
- Levels: One
- Stories: 1
- Patio & porch: Patio
- Exterior features: Lighting, Rain Gutters
- Pool features: Community
- Spa features: Bath
- Has view: Yes
- View description: Street
- Frontage length: Road Frontage: 72
Lot
- Size: 6,080 Square Feet
- Dimensions: 80.00 x 76.00
- Features: Interior Lot, Level, Year Round Access, Middle Of Block
Details
- Additional structures: Above Grade, Below Grade
- Parcel number: 1900075 0200011
- Zoning: RC
- Special conditions: Standard
Construction
Type & style
- Home type: Condo
- Architectural style: Ranch/Rambler
- Property subtype: Condominium
Materials
- Frame, Vinyl Siding
- Foundation: Slab
- Roof: Shingle
Condition
- Excellent
- New construction: No
- Year built: 2005
Utilities & green energy
- Sewer: Public Sewer
- Water: Public
- Utilities for property: Cable Available, Electricity Available, Natural Gas Available, Phone, Underground Utilities, Sewer Available, Water Available
Community & HOA
Community
- Features: Pool
- Senior community: Yes
- Subdivision: Country Walk
HOA
- Has HOA: Yes
- Amenities included: Common Grounds, Clubhouse, Fitness Center, Jogging Path, Pool, Retirement Community, Shuffleboard Court, Tennis Court(s)
- Services included: Common Area Maintenance, Maintenance Grounds, Management, Pool(s), Recreation Facility, Trash
- HOA fee: $644 quarterly
- HOA name: COUNTRY WALK
Location
- Region: Whiting
- Municipality: MANCHESTER TWP
Financial & listing details
- Price per square foot: $185/sqft
- Tax assessed value: $220,000
- Annual tax amount: $5,443
- Date on market: 2/27/2025
- Listing agreement: Exclusive Right To Sell
- Listing terms: Cash,Conventional,VA Loan
- Inclusions: Attic Fan, Blinds / Shades, Ceiling Fans; Dishwasher; Dryer: Electric Cooking; Fireplace Equipment: Garage Door Opener; Microwave; Refrigerator; Stove; Washer
- Exclusions: Personal Items
- Ownership: Condominium
- Road surface type: Paved
Estimated market value
$388,700
$369,000 - $408,000
$2,553/mo
Price history
Price history
| Date | Event | Price |
|---|---|---|
| 9/25/2025 | Price change | $390,000-4.6%$185/sqft |
Source: | ||
| 8/12/2025 | Price change | $409,000-2.4%$194/sqft |
Source: | ||
| 7/16/2025 | Price change | $419,000-1.4%$198/sqft |
Source: | ||
| 6/3/2025 | Price change | $424,999-2.3%$201/sqft |
Source: | ||
| 5/17/2025 | Listed for sale | $435,000+6.4%$206/sqft |
Source: | ||
| 3/13/2025 | Listing removed | $409,000$194/sqft |
Source: BHHS broker feed #NJOC2032072 Report a problem | ||
| 2/27/2025 | Listed for sale | $409,000+29.8%$194/sqft |
Source: | ||
| 2/6/2007 | Sold | $315,000+6.5%$149/sqft |
Source: Public Record Report a problem | ||
| 9/7/2005 | Sold | $295,645$140/sqft |
Source: Public Record Report a problem | ||
Public tax history
Public tax history
| Year | Property taxes | Tax assessment |
|---|---|---|
| 2023 | $4,873 +2.2% | $220,000 |
| 2022 | $4,767 | $220,000 |
| 2021 | $4,767 -22.3% | $220,000 |
| 2020 | $6,138 +0.4% | $220,000 -8.1% |
| 2019 | $6,114 -0.4% | $239,300 |
| 2018 | $6,138 +1.2% | $239,300 |
| 2017 | $6,064 +1.9% | $239,300 |
| 2016 | $5,951 +2.1% | $239,300 |
| 2015 | $5,829 +3.6% | $239,300 |
| 2014 | $5,626 +2.6% | $239,300 |
| 2013 | $5,483 +3.5% | $239,300 -16.1% |
| 2012 | $5,298 +5.7% | $285,300 |
| 2011 | $5,013 +5.1% | $285,300 |
| 2010 | $4,770 +134.9% | $285,300 |
| 2009 | $2,031 +0.3% | $285,300 +65.2% |
| 2008 | $2,025 +4.2% | $172,700 |
| 2007 | $1,944 | $172,700 |
Find assessor info on the county website
BuyAbility℠ payment
Est. payment
$2,540/mo
Principal & interest
$1841
Property taxes
$484
HOA Fees
$215
Climate risks
Neighborhood: Pine Ridge at Crestwood
Nearby schools
GreatSchools rating
- 4/10Whiting Elementary SchoolGrades: PK-5Distance: 3.2 mi
- 3/10Manchester Twp Middle SchoolGrades: 6-8Distance: 5.2 mi
- 3/10Manchester High SchoolGrades: 9-12Distance: 3.4 mi
