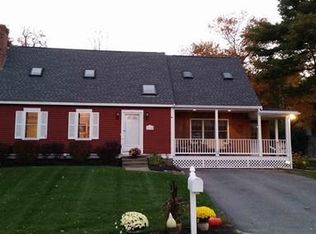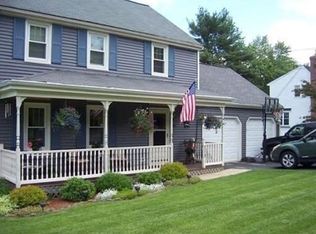Bigger than you might guess--Lovely garrison colonial in welcoming neighbor setting on dead ended street. First floor offers, tile foyer, hardwoods in fireplaced LR, Kitchen, DR and Family/Bonus Room and tile half bath Bright family room with vaulted ceiling and walls of windows overlooking the nicely private backyard. Fully applianced kitchen with ample cabinet space. The 2nd floor offers a large master bedroom with vaulted ceiling, large walk-in closet, an en suite tiled bathroom with jetted tub, shower stall, vanity and linen. Three other good sized carpeted bedrooms and tiled main bath. Need more space, partially finished basement provides opportunity for game room/guest/office. 2 car oversized, heated garage for hobbyist. New roof 2014.
This property is off market, which means it's not currently listed for sale or rent on Zillow. This may be different from what's available on other websites or public sources.

