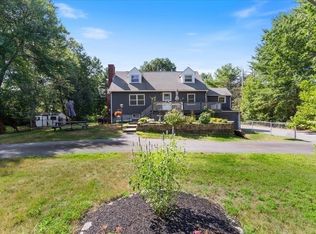This great 3 bedroom, 3 full bath home is not your ordinary Ranch. Spectacular Chef's kitchen with new granite counters will certainly be the entertaining focal point during holidays and gatherings. This home offers hardwood flooring throughout, a wood burning fireplace with a television setup, master bedroom with a full bath and walk in closet and a lower level with a family room, office, and a 3/4 bath. This could also be an ideal setup for the extended family or au pair suite with it's own entry. Amazing backyard with spacious deck, plenty of green space and an above ground pool. Looking to kick back and read a book? Enjoy your screened in porch where you can overlook your yard and enjoy nature at its best. Tucked away on a quiet side street, yet minutes to shopping, highway and commuter rail. See everything Wilmington has to offer and become its newest resident!
This property is off market, which means it's not currently listed for sale or rent on Zillow. This may be different from what's available on other websites or public sources.
