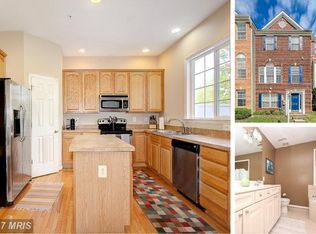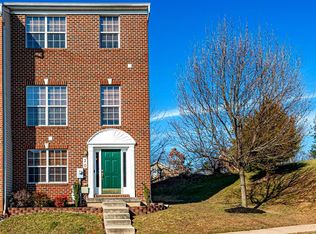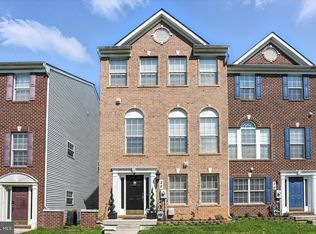Sold for $380,000
$380,000
24 Buttonwood Ct, Rosedale, MD 21237
4beds
1,996sqft
Townhouse
Built in 2007
1,712 Square Feet Lot
$380,800 Zestimate®
$190/sqft
$2,863 Estimated rent
Home value
$380,800
$347,000 - $415,000
$2,863/mo
Zestimate® history
Loading...
Owner options
Explore your selling options
What's special
Welcome to 24 Buttonwood Court, a beautifully finished three-level townhouse offering spacious living and serene wooded views. This home seamlessly blends comfort and convenience with modern updates and an ideal layout. The main level boasts an expansive, light-filled living and dining area, highlighted by floor-to-ceiling windows, tall ceilings, and gleaming wood floors. The spacious kitchen is a chef’s dream, featuring a center island, crisp white cabinetry, stainless steel appliances, and a large pantry. A breakfast room leads to a wonderful deck overlooking the tree-lined backyard, creating the perfect spot for morning coffee or outdoor entertaining. A conveniently located powder room and laundry closet with a full-size washer and dryer complete this level. Upstairs, the primary suite offers a peaceful retreat with a walk-in closet and an ensuite bath featuring a double vanity, a soaking tub, and a walk-in shower. Two additional bedrooms share a well-appointed full bath. The lower level has been thoughtfully reconfigured to maximize functionality and potential. With a fourth bedroom, a full bath, a bonus room, and walk-out access to the backyard, this space offers excellent flexibility—whether as a guest suite, home office, or rental opportunity. Perfectly positioned for commuters, this home offers easy access to I-95 and I-695. Shopping and dining options abound at nearby Golden Ring Plaza and White Marsh Mall, making errands and entertainment effortless. Don't miss your chance to own this exceptional townhouse in a prime location—schedule your showing today!
Zillow last checked: 8 hours ago
Listing updated: September 15, 2025 at 05:21am
Listed by:
Marcus Moore 202-409-8004,
Compass
Bought with:
Cory Cianfarini, RSR003373
Berkshire Hathaway HomeServices PenFed Realty
Source: Bright MLS,MLS#: MDBC2119512
Facts & features
Interior
Bedrooms & bathrooms
- Bedrooms: 4
- Bathrooms: 4
- Full bathrooms: 3
- 1/2 bathrooms: 1
- Main level bathrooms: 1
- Main level bedrooms: 1
Primary bedroom
- Features: Flooring - Carpet, Walk-In Closet(s)
- Level: Upper
- Area: 150 Square Feet
- Dimensions: 15 x 10
Bedroom 2
- Features: Flooring - Carpet
- Level: Upper
- Area: 90 Square Feet
- Dimensions: 10 x 9
Bedroom 3
- Features: Flooring - Carpet
- Level: Upper
- Area: 81 Square Feet
- Dimensions: 9 x 9
Dining room
- Features: Flooring - Carpet
- Level: Upper
- Area: 108 Square Feet
- Dimensions: 12 x 9
Family room
- Features: Fireplace - Gas, Flooring - Carpet
- Level: Main
- Area: 252 Square Feet
- Dimensions: 18 x 14
Kitchen
- Features: Kitchen Island, Eat-in Kitchen
- Level: Upper
- Area: 247 Square Feet
- Dimensions: 19 x 13
Living room
- Features: Flooring - Carpet
- Level: Upper
- Area: 196 Square Feet
- Dimensions: 14 x 14
Office
- Features: Flooring - HardWood
- Level: Main
Heating
- Forced Air, Natural Gas
Cooling
- Central Air, Electric
Appliances
- Included: Dishwasher, Disposal, Dryer, Exhaust Fan, Oven/Range - Electric, Range Hood, Refrigerator, Washer, Electric Water Heater
- Laundry: Main Level
Features
- Combination Dining/Living, Dining Area, Open Floorplan, Eat-in Kitchen, Kitchen Island, Pantry, Primary Bath(s), Recessed Lighting, Soaking Tub, Bathroom - Stall Shower, Bathroom - Tub Shower, Walk-In Closet(s)
- Flooring: Carpet, Wood
- Basement: Full,Walk-Out Access,Improved
- Number of fireplaces: 1
- Fireplace features: Gas/Propane
Interior area
- Total structure area: 2,176
- Total interior livable area: 1,996 sqft
- Finished area above ground: 1,456
- Finished area below ground: 540
Property
Parking
- Parking features: Other
Accessibility
- Accessibility features: None
Features
- Levels: Three
- Stories: 3
- Patio & porch: Deck
- Exterior features: Sidewalks
- Pool features: None
Lot
- Size: 1,712 sqft
- Features: Backs to Trees
Details
- Additional structures: Above Grade, Below Grade
- Parcel number: 04142300003384
- Zoning: RES
- Special conditions: Standard
Construction
Type & style
- Home type: Townhouse
- Architectural style: Colonial
- Property subtype: Townhouse
Materials
- Brick Front, Vinyl Siding
- Foundation: Other
Condition
- New construction: No
- Year built: 2007
Utilities & green energy
- Sewer: Public Sewer
- Water: Public
Community & neighborhood
Location
- Region: Rosedale
- Subdivision: Deerborne
HOA & financial
HOA
- Has HOA: Yes
- HOA fee: $110 quarterly
Other
Other facts
- Listing agreement: Exclusive Right To Sell
- Ownership: Fee Simple
Price history
| Date | Event | Price |
|---|---|---|
| 5/7/2025 | Sold | $380,000+0%$190/sqft |
Source: | ||
| 3/18/2025 | Pending sale | $379,999$190/sqft |
Source: | ||
| 3/12/2025 | Listed for sale | $379,999+20.6%$190/sqft |
Source: | ||
| 3/21/2023 | Sold | $315,000$158/sqft |
Source: Public Record Report a problem | ||
| 1/12/2023 | Sold | $315,000-1.6%$158/sqft |
Source: | ||
Public tax history
| Year | Property taxes | Tax assessment |
|---|---|---|
| 2025 | $4,535 +43.3% | $284,633 +9% |
| 2024 | $3,164 +9.9% | $261,067 +9.9% |
| 2023 | $2,879 +2.3% | $237,500 |
Find assessor info on the county website
Neighborhood: 21237
Nearby schools
GreatSchools rating
- 5/10Shady Spring Elementary SchoolGrades: PK-5Distance: 0.8 mi
- 4/10Golden Ring Middle SchoolGrades: 6-8Distance: 1.2 mi
- 2/10Overlea High & Academy Of FinanceGrades: 9-12Distance: 1.2 mi
Schools provided by the listing agent
- Elementary: Shady Spring
- Middle: Golden Ring
- High: Overlea High & Academy Of Finance
- District: Baltimore County Public Schools
Source: Bright MLS. This data may not be complete. We recommend contacting the local school district to confirm school assignments for this home.
Get a cash offer in 3 minutes
Find out how much your home could sell for in as little as 3 minutes with a no-obligation cash offer.
Estimated market value$380,800
Get a cash offer in 3 minutes
Find out how much your home could sell for in as little as 3 minutes with a no-obligation cash offer.
Estimated market value
$380,800


