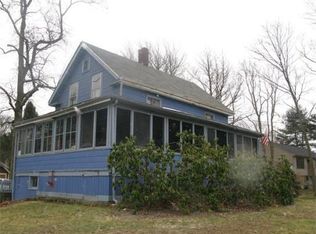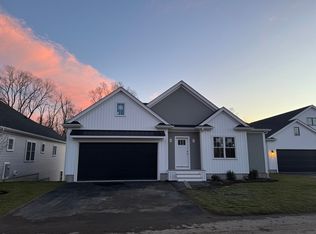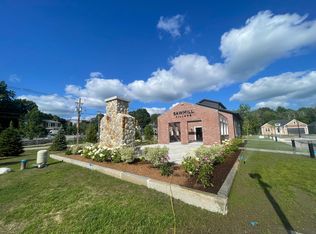Welcome to SAWMILL VILLAGE! Easton's newest Single Family Homes w an HOA to make for Ease of Lifestyle! This Favorite FALCON floor plan is on Cul-de-sac w GORGEOUS "Gathering House" too! ENJOY Your Customized New HOME built to Strict MA Stretch Codes requiring HERS <42. GEOTHERMAL HVAC included on this home so you will "Love Your Utilities" and save up to 70% of typical heating & cooling costs! Still time to Choose Your Cabinets, Hardwood Floors, Quartz Counters, & Tile Baths. Generous Allowances & Specs by area's BEST Local BUILD/Design, Engineering & Builder, Coneco in Bridgewater. Enjoy Conveniences of Location in Furnace Village, Easton's Historical District. Minutes to 5 Corners, 495, 24 & 95 - Other Floor Plans & Home Sites Available!!
New construction
$879,900
24 Coach Rd, Easton, MA 02375
3beds
1,770sqft
Est.:
Single Family Residence
Built in 2026
5,500 Square Feet Lot
$-- Zestimate®
$497/sqft
$418/mo HOA
What's special
Geothermal hvac included
- 36 days |
- 996 |
- 15 |
Zillow last checked: 8 hours ago
Listing updated: January 16, 2026 at 07:27pm
Listed by:
Wendy R. Whitty 508-238-3401,
Whitty Real Estate 508-238-3401
Source: MLS PIN,MLS#: 73465027
Tour with a local agent
Facts & features
Interior
Bedrooms & bathrooms
- Bedrooms: 3
- Bathrooms: 3
- Full bathrooms: 2
- 1/2 bathrooms: 1
Primary bedroom
- Level: First
Bedroom 2
- Level: First
Bedroom 3
- Level: First
Bathroom 1
- Level: First
Bathroom 2
- Level: First
Bathroom 3
- Level: First
Dining room
- Features: Flooring - Hardwood
- Level: First
Kitchen
- Features: Flooring - Hardwood
- Level: First
Living room
- Features: Flooring - Hardwood
- Level: First
Heating
- Central, Electric, Geothermal, Ground Source Heat Pump
Cooling
- Central Air, Geothermal
Appliances
- Included: Electric Water Heater, Other, Plumbed For Ice Maker
- Laundry: First Floor, Electric Dryer Hookup, Washer Hookup
Features
- Flooring: Tile, Hardwood
- Basement: Full,Bulkhead
- Has fireplace: No
Interior area
- Total structure area: 1,770
- Total interior livable area: 1,770 sqft
- Finished area above ground: 1,770
Property
Parking
- Total spaces: 4
- Parking features: Attached, Paved Drive
- Attached garage spaces: 2
- Uncovered spaces: 2
Features
- Patio & porch: Porch, Deck - Composite
- Exterior features: Porch, Deck - Composite
Lot
- Size: 5,500 Square Feet
Details
- Parcel number: 5268776
- Zoning: R
Construction
Type & style
- Home type: SingleFamily
- Architectural style: Ranch
- Property subtype: Single Family Residence
Materials
- Foundation: Concrete Perimeter
Condition
- New construction: Yes
- Year built: 2026
Utilities & green energy
- Sewer: Public Sewer
- Water: Public
- Utilities for property: for Electric Range, for Electric Oven, for Electric Dryer, Washer Hookup, Icemaker Connection
Green energy
- Energy efficient items: Other (See Remarks)
Community & HOA
Community
- Features: Other
HOA
- Has HOA: Yes
- HOA fee: $418 monthly
Location
- Region: Easton
Financial & listing details
- Price per square foot: $497/sqft
- Date on market: 1/14/2026
- Listing terms: Contract,Delayed Occupancy
Estimated market value
Not available
Estimated sales range
Not available
Not available
Price history
Price history
| Date | Event | Price |
|---|---|---|
| 1/4/2026 | Listed for sale | $879,900$497/sqft |
Source: MLS PIN #73465027 Report a problem | ||
| 11/22/2025 | Listing removed | $879,900$497/sqft |
Source: MLS PIN #73362943 Report a problem | ||
| 4/23/2025 | Listed for sale | $879,900$497/sqft |
Source: MLS PIN #73362943 Report a problem | ||
Public tax history
Public tax history
Tax history is unavailable.BuyAbility℠ payment
Est. payment
$5,363/mo
Principal & interest
$4175
Property taxes
$770
HOA Fees
$418
Climate risks
Neighborhood: 02375
Nearby schools
GreatSchools rating
- NABlanche A. Ames Elementary SchoolGrades: PK-2Distance: 1.9 mi
- 6/10Easton Middle SchoolGrades: 6-8Distance: 2 mi
- 8/10Oliver Ames High SchoolGrades: 9-12Distance: 1.9 mi


