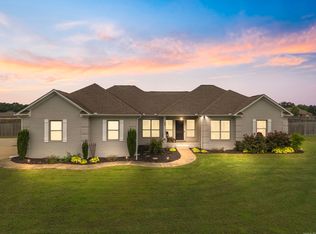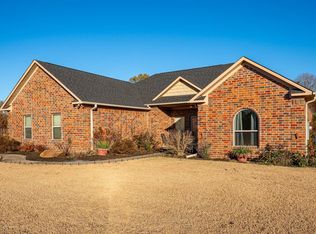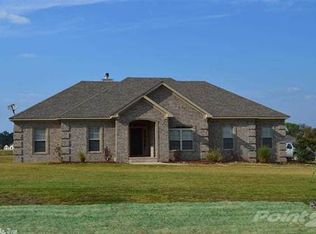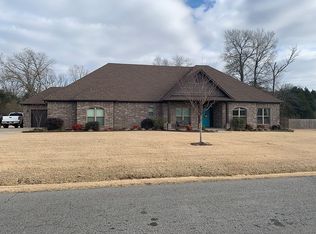Closed
$440,000
24 Colt Loop, Greenbrier, AR 72058
4beds
2,450sqft
Single Family Residence
Built in 2014
0.81 Acres Lot
$449,100 Zestimate®
$180/sqft
$2,044 Estimated rent
Home value
$449,100
$409,000 - $499,000
$2,044/mo
Zestimate® history
Loading...
Owner options
Explore your selling options
What's special
This beautiful home and shop sits on almost an acre in the coveted Huntington Estates subdivision, just seconds away from Springhill Elementary. You are warmly greeted by wood floors, a split, open floor plan with a separate dining room and an abundance of natural light. The kitchen features great storage with ample cabinet space and a large walk-in pantry. Off the kitchen, you will find an oversized primary suite with a soaking tub, walk in shower, freshly painted cabinets/walls, and a generous sized closet that leads directly into the laundry room. On the other side of the home, there are three guest bedrooms and a guest bathroom with double sinks. The backyard is one you DON'T want to miss! A freshly poured concrete patio, off of the covered porch, gives plenty of room for entertaining. All of your storage dreams will come true with the 28 x 26 shop with double overhead doors, gas heater downstairs, and an upstairs area that has been sheet-rocked and is ready for your finishing touches! This property has it all and will exceed your expectations! Come see it today!
Zillow last checked: 8 hours ago
Listing updated: July 02, 2024 at 09:38am
Listed by:
Sarah Manning 501-765-2088,
CBRPM Conway
Bought with:
Tyler Stoner, AR
LPT Realty Conway
Source: CARMLS,MLS#: 24011105
Facts & features
Interior
Bedrooms & bathrooms
- Bedrooms: 4
- Bathrooms: 2
- Full bathrooms: 2
Dining room
- Features: Separate Dining Room, Eat-in Kitchen, Breakfast Bar
Heating
- Electric
Cooling
- Electric
Appliances
- Included: Free-Standing Range, Electric Range, Dishwasher, Disposal, Refrigerator, Plumbed For Ice Maker, Electric Water Heater
- Laundry: Washer Hookup, Electric Dryer Hookup, Laundry Room
Features
- Walk-In Closet(s), Ceiling Fan(s), Walk-in Shower, Breakfast Bar, Wired for Data, Granite Counters, Pantry, Sheet Rock, Sheet Rock Ceiling, Tray Ceiling(s), Primary Bedroom/Main Lv, Primary Bedroom Apart, Guest Bedroom Apart
- Flooring: Carpet, Wood, Tile
- Doors: Insulated Doors
- Windows: Insulated Windows, Low Emissivity Windows
- Attic: Floored
- Has fireplace: Yes
- Fireplace features: Gas Logs Present
Interior area
- Total structure area: 2,450
- Total interior livable area: 2,450 sqft
Property
Parking
- Total spaces: 2
- Parking features: Garage, Two Car, Garage Door Opener, Garage Faces Side
- Has garage: Yes
Features
- Levels: One
- Stories: 1
- Patio & porch: Patio, Porch
- Exterior features: Storage, Rain Gutters, Shop
- Fencing: Full,Wood
Lot
- Size: 0.81 Acres
- Features: Sloped, Level
Details
- Parcel number: 58400042000
Construction
Type & style
- Home type: SingleFamily
- Architectural style: Traditional
- Property subtype: Single Family Residence
Materials
- Brick
- Foundation: Slab
- Roof: Shingle
Condition
- New construction: No
- Year built: 2014
Utilities & green energy
- Electric: Elec-Municipal (+Entergy)
- Gas: Gas-Propane/Butane
- Sewer: Community Sewer
- Water: Public
- Utilities for property: Gas-Propane/Butane
Green energy
- Energy efficient items: Doors
Community & neighborhood
Security
- Security features: Smoke Detector(s), Video Surveillance
Community
- Community features: Mandatory Fee
Location
- Region: Greenbrier
- Subdivision: HUNTINGTON ESTATES
HOA & financial
HOA
- Has HOA: Yes
- HOA fee: $100 annually
Other
Other facts
- Listing terms: VA Loan,FHA,Conventional,Cash,USDA Loan
- Road surface type: Paved
Price history
| Date | Event | Price |
|---|---|---|
| 6/28/2024 | Sold | $440,000$180/sqft |
Source: | ||
| 6/1/2024 | Contingent | $440,000$180/sqft |
Source: | ||
| 4/5/2024 | Price change | $440,000-2.2%$180/sqft |
Source: | ||
| 4/2/2024 | Listed for sale | $450,000+12.8%$184/sqft |
Source: | ||
| 7/24/2022 | Listing removed | -- |
Source: Owner Report a problem | ||
Public tax history
| Year | Property taxes | Tax assessment |
|---|---|---|
| 2024 | $2,759 +2% | $65,960 +5% |
| 2023 | $2,706 +44.4% | $62,820 +39.9% |
| 2022 | $1,874 +5.7% | $44,900 +4.8% |
Find assessor info on the county website
Neighborhood: 72058
Nearby schools
GreatSchools rating
- 8/10Greenbrier Wooster Elementary SchoolGrades: K-5Distance: 3.3 mi
- 5/10Greenbrier Junior High SchoolGrades: 8-9Distance: 3.9 mi
- 6/10Greenbrier High SchoolGrades: 10-12Distance: 3.2 mi
Schools provided by the listing agent
- Elementary: Springhill
- Middle: Greenbrier
- High: Greenbrier
Source: CARMLS. This data may not be complete. We recommend contacting the local school district to confirm school assignments for this home.
Get pre-qualified for a loan
At Zillow Home Loans, we can pre-qualify you in as little as 5 minutes with no impact to your credit score.An equal housing lender. NMLS #10287.



