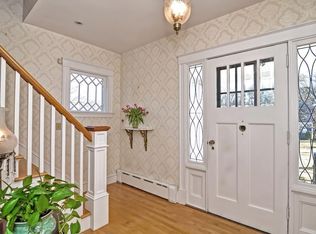Sold for $635,000
$635,000
24 Corcoran Rd, Brockton, MA 02301
3beds
1,764sqft
Single Family Residence
Built in 1962
0.4 Acres Lot
$653,400 Zestimate®
$360/sqft
$3,593 Estimated rent
Home value
$653,400
$601,000 - $712,000
$3,593/mo
Zestimate® history
Loading...
Owner options
Explore your selling options
What's special
Highest and Best Tuesday by 9am Amazing is truly the only word to describe this 3 bedroom 1.5 bath home located on a dead end street. The first floor offers a stunningly updated eat in kitchen with slider to your beautiful deck overlooking your above ground pool, formal dining room with built-in hutches, living room with a fireplace and built in book shelves, and if you can imagine there is also a den and half bath and that just the first floor! On the second level you are greeted by a a huge master bedroom with double closets, a completely updated full bath, the two additional bedrooms offer lots of space and storage!! But wait there's more! This stunning home also offer finished living space in the basement with a TV room with built in bar, along with storage room. This list of updates to this home is impressive, new window, new heating system, new oil tank, refinished wood floors, updated kitchen and baths.
Zillow last checked: 8 hours ago
Listing updated: August 25, 2025 at 05:14am
Listed by:
Mary Jo OBrien 508-612-4858,
Realty One Group Dream Makers 508-269-3006,
The Dream Team 508-269-3006
Bought with:
Traci Almeida
Hartford Homes Realty LLC
Source: MLS PIN,MLS#: 73402673
Facts & features
Interior
Bedrooms & bathrooms
- Bedrooms: 3
- Bathrooms: 2
- Full bathrooms: 1
- 1/2 bathrooms: 1
- Main level bathrooms: 1
Primary bedroom
- Features: Closet, Flooring - Wood
- Level: Second
Bedroom 2
- Features: Closet, Flooring - Wood
- Level: Second
Bedroom 3
- Features: Closet, Flooring - Wood
- Level: Second
Bathroom 1
- Features: Bathroom - Half, Remodeled
- Level: Main,First
Bathroom 2
- Features: Bathroom - With Tub & Shower, Remodeled
- Level: Second
Dining room
- Features: Closet/Cabinets - Custom Built, Flooring - Wood
- Level: Main,First
Family room
- Level: First
Kitchen
- Features: Closet/Cabinets - Custom Built, Flooring - Wood, Dining Area, Countertops - Stone/Granite/Solid, Kitchen Island, Exterior Access, Remodeled
- Level: Main,First
Living room
- Features: Flooring - Wood
- Level: Main,First
Heating
- Baseboard, Oil
Cooling
- Window Unit(s)
Appliances
- Included: Water Heater, Range, Dishwasher, Microwave, Refrigerator
- Laundry: Electric Dryer Hookup, Washer Hookup, In Basement
Features
- Recessed Lighting, Bonus Room, Internet Available - Satellite
- Flooring: Wood, Tile, Carpet, Flooring - Wall to Wall Carpet
- Doors: Storm Door(s)
- Windows: Insulated Windows
- Basement: Full,Finished
- Number of fireplaces: 1
- Fireplace features: Living Room
Interior area
- Total structure area: 1,764
- Total interior livable area: 1,764 sqft
- Finished area above ground: 1,764
Property
Parking
- Total spaces: 8
- Parking features: Attached, Off Street, Paved
- Attached garage spaces: 2
- Uncovered spaces: 6
Features
- Patio & porch: Porch, Deck - Composite
- Exterior features: Porch, Deck - Composite, Pool - Above Ground, Rain Gutters, Fenced Yard
- Has private pool: Yes
- Pool features: Above Ground
- Fencing: Fenced/Enclosed,Fenced
Lot
- Size: 0.40 Acres
- Features: Gentle Sloping
Details
- Parcel number: M:016 R:065 S:,951071
- Zoning: R1C
Construction
Type & style
- Home type: SingleFamily
- Architectural style: Cape
- Property subtype: Single Family Residence
Materials
- Frame
- Foundation: Concrete Perimeter
- Roof: Shingle
Condition
- Year built: 1962
Utilities & green energy
- Sewer: Public Sewer
- Water: Public
- Utilities for property: for Electric Range, for Electric Oven, Washer Hookup
Community & neighborhood
Community
- Community features: Public Transportation, Shopping, Highway Access, Public School
Location
- Region: Brockton
Price history
| Date | Event | Price |
|---|---|---|
| 8/22/2025 | Sold | $635,000+5.9%$360/sqft |
Source: MLS PIN #73402673 Report a problem | ||
| 7/16/2025 | Contingent | $599,900$340/sqft |
Source: MLS PIN #73402673 Report a problem | ||
| 7/10/2025 | Listed for sale | $599,900$340/sqft |
Source: MLS PIN #73402673 Report a problem | ||
Public tax history
| Year | Property taxes | Tax assessment |
|---|---|---|
| 2025 | $6,594 +8% | $544,500 +7.2% |
| 2024 | $6,103 +4.8% | $507,700 +13.1% |
| 2023 | $5,824 +5% | $448,700 +13% |
Find assessor info on the county website
Neighborhood: 02301
Nearby schools
GreatSchools rating
- 5/10Manthala George Jr. SchoolGrades: PK-5Distance: 0.8 mi
- 4/10West Middle SchoolGrades: 6-8Distance: 0.5 mi
- NAEdison AcademyGrades: 9-12Distance: 1.3 mi
Get a cash offer in 3 minutes
Find out how much your home could sell for in as little as 3 minutes with a no-obligation cash offer.
Estimated market value$653,400
Get a cash offer in 3 minutes
Find out how much your home could sell for in as little as 3 minutes with a no-obligation cash offer.
Estimated market value
$653,400
