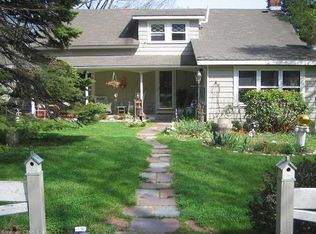Sold for $530,000
$530,000
24 County Road, North Branford, CT 06471
5beds
3,249sqft
Single Family Residence
Built in 1984
0.96 Acres Lot
$678,600 Zestimate®
$163/sqft
$4,228 Estimated rent
Home value
$678,600
$631,000 - $740,000
$4,228/mo
Zestimate® history
Loading...
Owner options
Explore your selling options
What's special
Nice custom Cape with endless possibilities to fit your family’s needs is waiting for you to add your personal touch! This 3249sqft home has 5BR, 4 Full Baths, and 2 Car garage with approx.700 sqft accessory space w kitchen, full bath and private entrance above it. Also has another huge 1st Floor addition that can be used as a grand Primary BR with full bath, or use for home business, live-in caretaker/nanny, or Family room! The heart of this home though, is the kitchen/dining area and lovely, large Living room w fireplace, vaulted cathedral ceilings, interior balcony and sliders to the backyard deck w pool to enjoy w privacy all around! And having 2 partially finished basements with lots of storage space is ideal. This is definitely not your Cookie-Cutter Cape and it's conveniently located to all the town has to offer, including the brand new state-of-the-art High School! Come see this great home that offers so many options!
Zillow last checked: 8 hours ago
Listing updated: July 24, 2023 at 03:58pm
Listed by:
Michele M. Kowolenko 203-376-3184,
Coldwell Banker Realty 203-481-4571
Bought with:
Jeni Mascaro
KW Legacy Partners
Source: Smart MLS,MLS#: 170563550
Facts & features
Interior
Bedrooms & bathrooms
- Bedrooms: 5
- Bathrooms: 4
- Full bathrooms: 4
Bedroom
- Level: Main
Bedroom
- Level: Main
Bedroom
- Features: Balcony/Deck, Ceiling Fan(s), Sliders
- Level: Upper
Bedroom
- Level: Upper
Bathroom
- Level: Main
Bathroom
- Level: Main
Bathroom
- Level: Upper
Dining room
- Features: Tile Floor
- Level: Main
Family room
- Features: Balcony/Deck, Full Bath, Sliders
- Level: Main
Kitchen
- Features: Breakfast Bar, Ceiling Fan(s)
- Level: Main
Living room
- Features: Cathedral Ceiling(s), Fireplace, Hardwood Floor, Interior Balcony, Sliders, Wood Stove
- Level: Main
Heating
- Baseboard, Oil
Cooling
- Ceiling Fan(s), Central Air
Appliances
- Included: Electric Range, Refrigerator, Dishwasher, Washer, Dryer, Water Heater
- Laundry: Main Level
Features
- Wired for Data
- Basement: Full,Partially Finished,Concrete,Interior Entry
- Attic: None
- Number of fireplaces: 1
Interior area
- Total structure area: 3,249
- Total interior livable area: 3,249 sqft
- Finished area above ground: 3,249
Property
Parking
- Total spaces: 2
- Parking features: Attached, Garage Door Opener, Gravel
- Attached garage spaces: 2
- Has uncovered spaces: Yes
Features
- Patio & porch: Deck, Wrap Around
- Exterior features: Breezeway, Rain Gutters, Lighting
- Has private pool: Yes
- Pool features: Above Ground
Lot
- Size: 0.96 Acres
- Features: In Flood Zone, Wetlands, Few Trees
Details
- Parcel number: 1273381
- Zoning: R40
Construction
Type & style
- Home type: SingleFamily
- Architectural style: Cape Cod
- Property subtype: Single Family Residence
Materials
- Clapboard
- Foundation: Concrete Perimeter
- Roof: Asphalt
Condition
- New construction: No
- Year built: 1984
Utilities & green energy
- Sewer: Septic Tank
- Water: Well
- Utilities for property: Underground Utilities
Community & neighborhood
Community
- Community features: Basketball Court, Library, Park, Playground, Tennis Court(s)
Location
- Region: North Branford
Price history
| Date | Event | Price |
|---|---|---|
| 7/24/2023 | Sold | $530,000$163/sqft |
Source: | ||
| 7/10/2023 | Pending sale | $530,000$163/sqft |
Source: | ||
| 5/23/2023 | Price change | $530,000-3.5%$163/sqft |
Source: | ||
| 4/21/2023 | Listed for sale | $549,000+86.1%$169/sqft |
Source: | ||
| 9/16/2016 | Sold | $295,000-10.6%$91/sqft |
Source: | ||
Public tax history
| Year | Property taxes | Tax assessment |
|---|---|---|
| 2025 | $12,778 +20.9% | $462,800 +57.3% |
| 2024 | $10,571 +4.1% | $294,200 |
| 2023 | $10,156 +3.9% | $294,200 |
Find assessor info on the county website
Neighborhood: 06471
Nearby schools
GreatSchools rating
- NAJerome Harrison SchoolGrades: PK-2Distance: 3.7 mi
- 4/10North Branford Intermediate SchoolGrades: 6-8Distance: 3.1 mi
- 7/10North Branford High SchoolGrades: 9-12Distance: 3.2 mi
Schools provided by the listing agent
- High: North Branford
Source: Smart MLS. This data may not be complete. We recommend contacting the local school district to confirm school assignments for this home.
Get pre-qualified for a loan
At Zillow Home Loans, we can pre-qualify you in as little as 5 minutes with no impact to your credit score.An equal housing lender. NMLS #10287.
Sell for more on Zillow
Get a Zillow Showcase℠ listing at no additional cost and you could sell for .
$678,600
2% more+$13,572
With Zillow Showcase(estimated)$692,172
