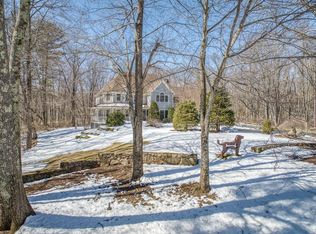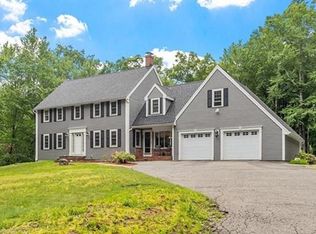Fieldstone Walls & Extensive Landscaping accentuate the setting of this Custom-built, Single-owner, Open Concept Victorian Colonial Home located in a prominent Residential Neighborhood on a Private 3+ Acre lot. A few highlights of this impressive home include; Formal Foyer & Side Entry, Kitchen w/ Granite, Cherry Cabinets, Under mount & above Cabinet lighting, Sub Zero Refrigerator, Double Wall Ovens, Gas Cooktop & Walk-in Pantry. Tiled floor Sun Rm w/ Fieldstone Gas Fireplace, Wet Bar & Doors to Patio & Private Backyard. Newly carpeted step down Great Rm w/ Vaulted Ceiling, Wood burning Fireplace & Large Picture Window. Back stair to 2nd flr & Bonus Rm over 3 Car Attached Garage. 1st flr Office, Living & Dining Rms all w/ Hardwood floors. Spacious Vaulted Master Suite w/Double door entry, Hardwood floors & His/Her Custom built-in closets. Walk-out basement, C/Air, Alarm, Irrigation & New Roof in 2012. Many rooms newly painted. High quality & caliber of finish & detailing throughout
This property is off market, which means it's not currently listed for sale or rent on Zillow. This may be different from what's available on other websites or public sources.


