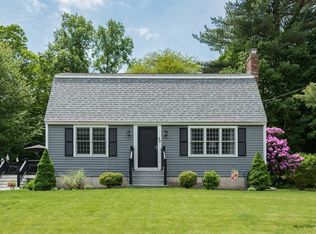Sold for $599,000
$599,000
24 Cranberry Rd, Whitman, MA 02382
3beds
1,591sqft
Single Family Residence
Built in 1973
0.48 Acres Lot
$627,800 Zestimate®
$376/sqft
$3,438 Estimated rent
Home value
$627,800
$571,000 - $691,000
$3,438/mo
Zestimate® history
Loading...
Owner options
Explore your selling options
What's special
Dreaming of living in a peaceful, well-established neighborhood? This charming Cape, with great curb appeal, a cozy farmer’s porch, breezeway, and attached 2-car garage, has been lovingly maintained by the same owner for over 50 years, and is ready to be your "home sweet home!" Offering nearly 1,600 sq. ft. of inviting living space, the kitchen features granite countertops and an island with seating for 3, overlooking the dining area—perfect for entertaining. The living room, with HW floors, a fireplace with a beautiful mantle, and custom bookcases, creates a warm, welcoming space. Upstairs, find a full bath and three bedrooms, all with HW floors. The first-floor half bath includes laundry for added convenience. The private backyard with an in-ground pool is ideal for summer fun, and the spacious basement with a pellet stove offers expansion potential. Close to Whitman and Abington train stations, parks, and local amenities, this is the perfect place to call home!
Zillow last checked: 8 hours ago
Listing updated: October 30, 2024 at 01:29pm
Listed by:
Paul Prisco 508-922-4822,
Prisco's Five Star Real Estate 508-697-2211
Bought with:
Michael Bulman
Conway - Hanover
Source: MLS PIN,MLS#: 73294391
Facts & features
Interior
Bedrooms & bathrooms
- Bedrooms: 3
- Bathrooms: 2
- Full bathrooms: 1
- 1/2 bathrooms: 1
- Main level bathrooms: 1
Primary bedroom
- Features: Closet, Flooring - Hardwood
- Level: Second
- Area: 198
- Dimensions: 11 x 18
Bedroom 2
- Features: Closet, Closet/Cabinets - Custom Built, Flooring - Hardwood
- Level: Second
- Area: 135
- Dimensions: 9 x 15
Bedroom 3
- Features: Closet, Flooring - Hardwood
- Level: Second
- Area: 108
- Dimensions: 9 x 12
Primary bathroom
- Features: No
Bathroom 1
- Features: Bathroom - Half, Flooring - Stone/Ceramic Tile, Countertops - Stone/Granite/Solid, Dryer Hookup - Electric, Washer Hookup
- Level: Main,First
- Area: 64
- Dimensions: 8 x 8
Bathroom 2
- Features: Bathroom - Full, Bathroom - With Tub & Shower, Closet - Linen, Flooring - Stone/Ceramic Tile, Beadboard, Pedestal Sink
- Level: Second
- Area: 35
- Dimensions: 5 x 7
Kitchen
- Features: Beamed Ceilings, Closet, Flooring - Laminate, Dining Area, Pantry, Countertops - Stone/Granite/Solid, Kitchen Island, Open Floorplan, Recessed Lighting, Peninsula
- Level: Main,First
- Area: 276
- Dimensions: 12 x 23
Living room
- Features: Closet, Closet/Cabinets - Custom Built, Flooring - Hardwood, Cable Hookup, Open Floorplan
- Level: Main,First
- Area: 483
- Dimensions: 21 x 23
Heating
- Baseboard, Oil, Pellet Stove
Cooling
- None
Appliances
- Included: Water Heater, Tankless Water Heater, Range, Disposal, Microwave, Refrigerator, Washer, Dryer
- Laundry: First Floor, Electric Dryer Hookup, Washer Hookup
Features
- Flooring: Tile, Vinyl, Hardwood
- Doors: Insulated Doors, Storm Door(s)
- Windows: Insulated Windows, Screens
- Basement: Full,Partially Finished,Interior Entry,Bulkhead,Concrete
- Number of fireplaces: 1
- Fireplace features: Living Room
Interior area
- Total structure area: 1,591
- Total interior livable area: 1,591 sqft
Property
Parking
- Total spaces: 6
- Parking features: Attached, Garage Door Opener, Storage, Workshop in Garage, Garage Faces Side, Paved Drive, Off Street, Paved
- Attached garage spaces: 2
- Uncovered spaces: 4
Features
- Patio & porch: Porch - Enclosed, Covered
- Exterior features: Porch - Enclosed, Covered Patio/Deck, Pool - Inground, Rain Gutters, Screens, Satellite Dish
- Has private pool: Yes
- Pool features: In Ground
- Frontage length: 110.00
Lot
- Size: 0.48 Acres
- Features: Gentle Sloping
Details
- Foundation area: 816
- Parcel number: 1203691
- Zoning: RES
- Other equipment: Satellite Dish
Construction
Type & style
- Home type: SingleFamily
- Architectural style: Cape
- Property subtype: Single Family Residence
Materials
- Frame
- Foundation: Concrete Perimeter
- Roof: Shingle
Condition
- Year built: 1973
Utilities & green energy
- Electric: Circuit Breakers, 200+ Amp Service
- Sewer: Public Sewer
- Water: Public, Private
- Utilities for property: for Electric Range, for Electric Dryer, Washer Hookup
Community & neighborhood
Community
- Community features: Public Transportation, Shopping, Pool, Park, Walk/Jog Trails, Laundromat, Conservation Area, House of Worship, Public School, T-Station
Location
- Region: Whitman
Other
Other facts
- Listing terms: Contract
- Road surface type: Paved
Price history
| Date | Event | Price |
|---|---|---|
| 10/30/2024 | Sold | $599,000$376/sqft |
Source: MLS PIN #73294391 Report a problem | ||
| 9/25/2024 | Contingent | $599,000$376/sqft |
Source: MLS PIN #73294391 Report a problem | ||
| 9/25/2024 | Listed for sale | $599,000+1030.2%$376/sqft |
Source: MLS PIN #73294391 Report a problem | ||
| 4/22/1999 | Sold | $53,000$33/sqft |
Source: Public Record Report a problem | ||
Public tax history
| Year | Property taxes | Tax assessment |
|---|---|---|
| 2025 | $6,795 +7% | $517,900 +3.9% |
| 2024 | $6,351 +3.8% | $498,500 +10.6% |
| 2023 | $6,116 +1.1% | $450,700 +8.5% |
Find assessor info on the county website
Neighborhood: 02382
Nearby schools
GreatSchools rating
- 4/10John H Duval Elementary SchoolGrades: K-5Distance: 0.8 mi
- 4/10Whitman Middle SchoolGrades: 6-8Distance: 2.2 mi
- 7/10Whitman Hanson Regional High SchoolGrades: 9-12Distance: 2.1 mi
Schools provided by the listing agent
- Middle: Whitman Middle
- High: Whitman-Hanson
Source: MLS PIN. This data may not be complete. We recommend contacting the local school district to confirm school assignments for this home.
Get a cash offer in 3 minutes
Find out how much your home could sell for in as little as 3 minutes with a no-obligation cash offer.
Estimated market value$627,800
Get a cash offer in 3 minutes
Find out how much your home could sell for in as little as 3 minutes with a no-obligation cash offer.
Estimated market value
$627,800
