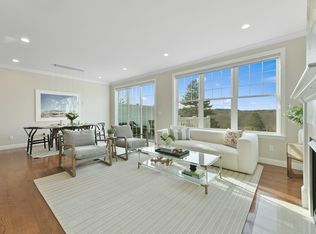Sold for $1,350,000
$1,350,000
24 Crescent Rd #1, Needham Heights, MA 02494
3beds
2,650sqft
Condominium, Townhouse
Built in 2014
10,000 Square Feet Lot
$-- Zestimate®
$509/sqft
$4,404 Estimated rent
Home value
Not available
Estimated sales range
Not available
$4,404/mo
Zestimate® history
Loading...
Owner options
Explore your selling options
What's special
Welcome to 24 Crescent Road - maintained in impeccable condition! Upon entering, you feel a sense of tranquility looking directly at the sweeping landscape of Wellesley Hills - a priceless view! With a direct entry from an oversized 2 car garage, the 1st floor is open, light and airy. The kitchen, with an upgraded viking range and hood, opens up into a dining/living room area with a gas fireplace. Sit outside on your deck and enjoy the breathtaking sunsets and foliage all year round. Flowing off the wide hallway on the 2nd floor, you will find 3 generously sized bedrooms, including a primary suite with an oversized bathroom. Walk in laundry and another full bathroom complete this floor. Additional upgrades include Hunter-Douglas Window Treatments and LED lights throughout. Downstairs, you find the light-filled walkout basement, with a full bathroom. Great versatile floor plan for play, exercise or even adding a 4th bedroom/office. Close to trains, shops and all Needham has to offer.
Zillow last checked: 8 hours ago
Listing updated: March 06, 2023 at 12:57pm
Listed by:
Samantha Eisenberg 917-952-9966,
Compass 617-752-6845
Bought with:
Marjorie Levy
Coldwell Banker Realty - Canton
Source: MLS PIN,MLS#: 73073550
Facts & features
Interior
Bedrooms & bathrooms
- Bedrooms: 3
- Bathrooms: 4
- Full bathrooms: 3
- 1/2 bathrooms: 1
Primary bedroom
- Features: Bathroom - Full, Ceiling Fan(s), Walk-In Closet(s), Flooring - Hardwood
- Level: Second
- Area: 300
- Dimensions: 15 x 20
Bedroom 2
- Features: Flooring - Hardwood
- Level: Second
- Area: 182
- Dimensions: 13 x 14
Bedroom 3
- Features: Flooring - Hardwood
- Level: Second
- Area: 196
- Dimensions: 14 x 14
Bathroom 1
- Features: Bathroom - Half
- Level: First
Bathroom 2
- Features: Bathroom - Full, Bathroom - Tiled With Shower Stall
- Level: Second
Bathroom 3
- Features: Bathroom - Full, Bathroom - With Tub & Shower
- Level: Second
Dining room
- Features: Flooring - Hardwood, Balcony / Deck, Deck - Exterior, Open Floorplan, Recessed Lighting, Lighting - Pendant
- Level: First
- Area: 135
- Dimensions: 9 x 15
Family room
- Features: Bathroom - Full, Flooring - Laminate, Exterior Access
- Level: Basement
- Area: 300
- Dimensions: 25 x 12
Kitchen
- Features: Flooring - Hardwood, Open Floorplan, Recessed Lighting
- Level: First
- Area: 120
- Dimensions: 12 x 10
Living room
- Features: Flooring - Hardwood, Balcony / Deck, Deck - Exterior, Exterior Access, Open Floorplan, Recessed Lighting
- Level: First
- Area: 255
- Dimensions: 17 x 15
Heating
- Forced Air
Cooling
- Central Air
Appliances
- Included: Range, Dishwasher, Disposal, Refrigerator, Washer, Dryer
- Laundry: Second Floor
Features
- Bathroom - Full, Bathroom, Central Vacuum
- Flooring: Wood, Tile, Wood Laminate
- Windows: Insulated Windows
- Has basement: Yes
- Number of fireplaces: 1
- Fireplace features: Living Room
Interior area
- Total structure area: 2,650
- Total interior livable area: 2,650 sqft
Property
Parking
- Total spaces: 4
- Parking features: Garage
- Garage spaces: 2
- Uncovered spaces: 2
Features
- Entry location: Unit Placement(Street)
Lot
- Size: 10,000 sqft
Details
- Parcel number: 142834
- Zoning: 0
Construction
Type & style
- Home type: Townhouse
- Property subtype: Condominium, Townhouse
Materials
- Frame
- Roof: Shingle
Condition
- Year built: 2014
Utilities & green energy
- Electric: 200+ Amp Service
- Sewer: Public Sewer
- Water: Public
Green energy
- Energy efficient items: Thermostat
Community & neighborhood
Community
- Community features: Public Transportation, Shopping, Pool, Tennis Court(s), Park, Walk/Jog Trails, Highway Access, Public School, T-Station
Location
- Region: Needham Heights
HOA & financial
HOA
- HOA fee: $250 monthly
- Services included: Insurance, Snow Removal
Price history
| Date | Event | Price |
|---|---|---|
| 3/6/2023 | Sold | $1,350,000+8.1%$509/sqft |
Source: MLS PIN #73073550 Report a problem | ||
| 1/25/2023 | Listed for sale | $1,249,000$471/sqft |
Source: MLS PIN #73073550 Report a problem | ||
Public tax history
Tax history is unavailable.
Neighborhood: 02494
Nearby schools
GreatSchools rating
- 10/10Sunita L. Williams ElementaryGrades: K-5Distance: 0.6 mi
- 9/10Pollard Middle SchoolGrades: 7-8Distance: 1.4 mi
- 9/10Needham High SchoolGrades: 9-12Distance: 0.7 mi
Schools provided by the listing agent
- Elementary: Sunita Williams
- Middle: Nps
- High: Nps
Source: MLS PIN. This data may not be complete. We recommend contacting the local school district to confirm school assignments for this home.
Get pre-qualified for a loan
At Zillow Home Loans, we can pre-qualify you in as little as 5 minutes with no impact to your credit score.An equal housing lender. NMLS #10287.
