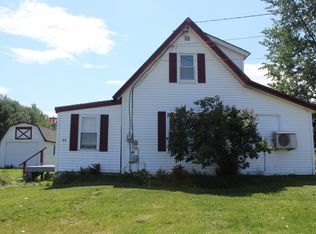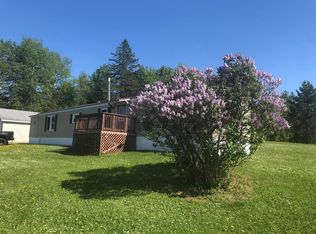Quick Occupancy, The Moving Out Can Happen Quickly If The Timing Is Right, The Stars Line Up For You To Buy 24 Crystal RD Crystal ME Home. Originally A Church Repurposed Into A Different Kind Of House. Steeple Remains, The Church Look Still Evident. Inside Cathedral Ceilings, Sky Lights, One Big Open 2nd Floor Room That Could Be Several Bedrooms. Or Keep For Work Area. In Heart Of Hunting, Fishing, Snow Sledding, ATV Four Wheel Country. Not That Far From North Entrance To Baxter State Park. Priced Low Enough To Rent Out Until You Need The Place. Or Use For Vacation Home Or More During COVID19 Sheltering In Place. Hunker Down In Aroostook County, Northern Maine. Modern White Kitchen With Vinyl Floor, Modern Bath, Laundry, Huge Cathedral Living Room Area. Need More Than 2 Bedrooms? The Space Can Be Further Divided And Large Areas, Not Tiny Rooms Now. Home Is Vinyl Sided, Metal Roof. the .76 Acre Lot Is Surveyed. Handy To Lakes, In The Country. Looking For Rural Maine, Affordable Housing, Quick Occupancy? Get That And More Here. Owner Pulling Out What Was Hidden Away. What's Your Time Frame?
This property is off market, which means it's not currently listed for sale or rent on Zillow. This may be different from what's available on other websites or public sources.

