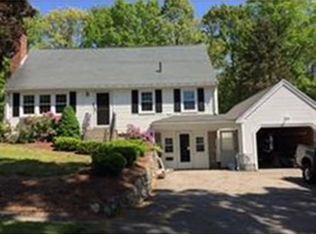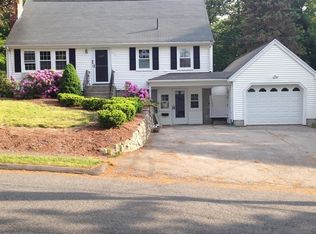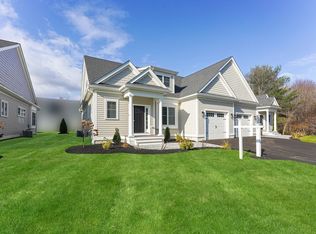Sold for $2,800,000
$2,800,000
24 Damon Rd, Needham, MA 02494
6beds
5,826sqft
Single Family Residence
Built in 2023
10,062 Square Feet Lot
$2,985,100 Zestimate®
$481/sqft
$6,921 Estimated rent
Home value
$2,985,100
$2.75M - $3.25M
$6,921/mo
Zestimate® history
Loading...
Owner options
Explore your selling options
What's special
Staged and ready! Impressive 6 bedroom 7 ½ bath new construction modern colonial design with amazing floor plan. Office with glass French door and wall of built-ins; much sought after 1st-floor bedroom with private bath; mudroom with custom built-in cubbies, and powder room. Incredible kitchen with oversized stylish quartzite island, top-of-the-line Thermador appliances, sleek built-in refrigerator, chef’s style double oven, large countertop cooktop, microwave drawer, plus an entertainment center with beverage refrigerator, sink, and glass cabinets. Large open family room with gas fireplace and built-in cabinets. A wall of large windows offers wonderful sunlight. Slider to large patio and a private level yard. Main bedroom with a sitting area, His and Her walk-in closets, and a spa-like bath. The third floor is a finished open great room with vaulted ceilings, skylights, and a full bathroom. The lower level offers a perfect space for work and play. This beautiful home has it all!
Zillow last checked: 8 hours ago
Listing updated: May 28, 2023 at 08:20am
Listed by:
Ned Mahoney 617-799-0566,
eXp Realty 888-854-7493
Bought with:
Kate Ziegler
Arborview Realty Inc.
Source: MLS PIN,MLS#: 73091251
Facts & features
Interior
Bedrooms & bathrooms
- Bedrooms: 6
- Bathrooms: 8
- Full bathrooms: 7
- 1/2 bathrooms: 1
Primary bedroom
- Features: Bathroom - Full, Bathroom - Double Vanity/Sink, Walk-In Closet(s), Flooring - Hardwood
- Level: Second
Bedroom 2
- Features: Bathroom - Full, Closet, Flooring - Hardwood
- Level: First
Bedroom 3
- Features: Bathroom - Full, Closet, Flooring - Hardwood
- Level: Second
Bedroom 4
- Features: Bathroom - Full, Closet, Flooring - Hardwood
- Level: Second
Bedroom 5
- Features: Bathroom - Full, Closet, Flooring - Hardwood
- Level: Second
Primary bathroom
- Features: Yes
Bathroom 1
- Features: Bathroom - Half
- Level: First
Bathroom 2
- Features: Bathroom - Full
- Level: Third
Bathroom 3
- Features: Bathroom - Full
- Level: Basement
Dining room
- Features: Flooring - Hardwood
- Level: First
Family room
- Features: Flooring - Hardwood
- Level: First
Kitchen
- Features: Flooring - Hardwood, Dining Area, Countertops - Stone/Granite/Solid, Kitchen Island, Wet Bar
- Level: First
Living room
- Features: Flooring - Hardwood
- Level: First
Heating
- Central, Forced Air, Natural Gas
Cooling
- Central Air
Appliances
- Included: Gas Water Heater, Oven, Dishwasher, Disposal, Microwave, Range, Refrigerator
- Laundry: Second Floor
Features
- Study, Bonus Room, Exercise Room, Play Room, Central Vacuum, Walk-up Attic
- Flooring: Tile, Hardwood, Flooring - Hardwood
- Doors: French Doors
- Basement: Full,Partially Finished
- Number of fireplaces: 1
- Fireplace features: Family Room
Interior area
- Total structure area: 5,826
- Total interior livable area: 5,826 sqft
Property
Parking
- Total spaces: 7
- Parking features: Attached, Paved Drive, Off Street, Paved
- Attached garage spaces: 2
- Uncovered spaces: 5
Features
- Patio & porch: Patio
- Exterior features: Patio
Lot
- Size: 10,062 sqft
- Features: Level
Details
- Parcel number: M:123.0 B:0006 L:0000.0,144000
- Zoning: SRB
Construction
Type & style
- Home type: SingleFamily
- Architectural style: Colonial
- Property subtype: Single Family Residence
Materials
- Frame
- Foundation: Concrete Perimeter
- Roof: Shingle
Condition
- Year built: 2023
Utilities & green energy
- Electric: Circuit Breakers
- Sewer: Public Sewer
- Water: Public
- Utilities for property: for Gas Range
Community & neighborhood
Security
- Security features: Security System
Community
- Community features: Public Transportation, Shopping, Pool, Tennis Court(s), Park, Walk/Jog Trails, Golf, Medical Facility, Laundromat, Bike Path, Conservation Area, Highway Access, House of Worship, Private School, Public School, T-Station, University
Location
- Region: Needham
Price history
| Date | Event | Price |
|---|---|---|
| 5/25/2023 | Sold | $2,800,000-1.4%$481/sqft |
Source: MLS PIN #73091251 Report a problem | ||
| 3/24/2023 | Listed for sale | $2,839,000$487/sqft |
Source: MLS PIN #73091251 Report a problem | ||
Public tax history
| Year | Property taxes | Tax assessment |
|---|---|---|
| 2025 | $28,801 +1.3% | $2,717,100 +19.6% |
| 2024 | $28,443 +302.6% | $2,271,800 +319.4% |
| 2023 | $7,064 -15.8% | $541,700 -13.7% |
Find assessor info on the county website
Neighborhood: 02494
Nearby schools
GreatSchools rating
- 9/10Sunita L. Williams ElementaryGrades: K-5Distance: 0.7 mi
- 9/10High Rock SchoolGrades: 6Distance: 1.1 mi
- 10/10Needham High SchoolGrades: 9-12Distance: 0.7 mi
Schools provided by the listing agent
- Elementary: Sunita Williams
- Middle: Pollard
- High: Needham
Source: MLS PIN. This data may not be complete. We recommend contacting the local school district to confirm school assignments for this home.
Get a cash offer in 3 minutes
Find out how much your home could sell for in as little as 3 minutes with a no-obligation cash offer.
Estimated market value$2,985,100
Get a cash offer in 3 minutes
Find out how much your home could sell for in as little as 3 minutes with a no-obligation cash offer.
Estimated market value
$2,985,100


