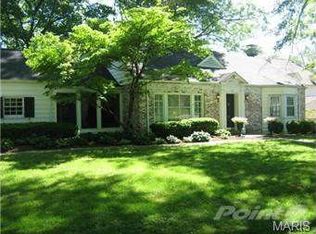Closed
Listing Provided by:
Julie Lane 314-303-6504,
Janet McAfee Inc.
Bought with: Real Broker LLC
Price Unknown
24 Daniel Rd, Saint Louis, MO 63124
5beds
6,041sqft
Single Family Residence
Built in 2001
0.69 Acres Lot
$2,199,500 Zestimate®
$--/sqft
$7,131 Estimated rent
Home value
$2,199,500
$2.05M - $2.38M
$7,131/mo
Zestimate® history
Loading...
Owner options
Explore your selling options
What's special
Located in Ladue, Daniel Rd offers an exceptional blend of updated luxury and comfort throughout. The current owners have meticulously maintained this 5 Bdrm, 5.5 bath home as well as curating the following renovations: new custom kitchen with high end appliances, new wet bar in great rm with herringbone backsplash, updated powder rm, main floor laundry, refinished flooring, updated staircase with new railing and iron spindles, renovation of lower level, expanding the sq ft to include an entertaining wet bar, updated full bath, gym and so much more. The private backyard offers renovated spaces to complement the beautiful pool including new and expanded pool decking, patio, firepit, pergola and landscape lighting. A true oasis. Main floor primary, cozy family rm with fireplace and so much room to spread out make this a true standout to our market. Updated HVAC, Ladue schools.
Zillow last checked: 8 hours ago
Listing updated: October 28, 2025 at 11:23am
Listing Provided by:
Julie Lane 314-303-6504,
Janet McAfee Inc.
Bought with:
John P Voirol, 2015029444
Real Broker LLC
Source: MARIS,MLS#: 25061133 Originating MLS: St. Louis Association of REALTORS
Originating MLS: St. Louis Association of REALTORS
Facts & features
Interior
Bedrooms & bathrooms
- Bedrooms: 5
- Bathrooms: 6
- Full bathrooms: 5
- 1/2 bathrooms: 1
- Main level bathrooms: 2
- Main level bedrooms: 1
Heating
- Natural Gas
Cooling
- Ceiling Fan(s), Central Air
Appliances
- Included: Gas Cooktop, Built-In Electric Oven, Refrigerator, Oven, Water Heater, Bar Fridge
- Laundry: Laundry Room, Main Level
Features
- Bar, Bookcases, Built-in Features, Center Hall Floorplan, Custom Cabinetry, Eat-in Kitchen, Entrance Foyer, Kitchen Island, Master Downstairs, Separate Dining, Special Millwork, Storage, Two Story Entrance Foyer, Walk-In Closet(s), Wet Bar
- Flooring: Hardwood
- Doors: Panel Door(s), Pocket Door(s)
- Basement: Partially Finished,Partial
- Number of fireplaces: 2
- Fireplace features: Family Room, Gas Log, Great Room
Interior area
- Total structure area: 6,041
- Total interior livable area: 6,041 sqft
- Finished area above ground: 4,041
- Finished area below ground: 2,000
Property
Parking
- Total spaces: 3
- Parking features: Garage - Attached
- Attached garage spaces: 3
Features
- Levels: One and One Half
- Exterior features: Private Yard
- Pool features: In Ground, Private
- Fencing: Front Yard
Lot
- Size: 0.69 Acres
- Dimensions: 148 x 203
- Features: Front Yard, Landscaped, Level, Private
Details
- Additional structures: None
- Parcel number: 20L220555
- Special conditions: Standard
Construction
Type & style
- Home type: SingleFamily
- Architectural style: Patio,Traditional
- Property subtype: Single Family Residence
Materials
- Brick Veneer
- Foundation: Concrete Perimeter
Condition
- Year built: 2001
Utilities & green energy
- Electric: Ameren
- Sewer: Public Sewer
- Water: Public
- Utilities for property: Electricity Connected, Natural Gas Connected, Sewer Connected, Water Connected
Community & neighborhood
Location
- Region: Saint Louis
- Subdivision: Daniel Estates
HOA & financial
HOA
- Has HOA: Yes
- HOA fee: $440 annually
- Amenities included: Common Ground
- Association name: Daniel Rd
Other
Other facts
- Listing terms: Cash,Conventional
Price history
| Date | Event | Price |
|---|---|---|
| 10/27/2025 | Sold | -- |
Source: | ||
| 9/9/2025 | Pending sale | $1,899,000$314/sqft |
Source: | ||
| 9/6/2025 | Listed for sale | $1,899,000+58.4%$314/sqft |
Source: | ||
| 8/15/2018 | Sold | -- |
Source: | ||
| 6/21/2018 | Pending sale | $1,199,000$198/sqft |
Source: Red Key Realty St. Louis #18045694 Report a problem | ||
Public tax history
| Year | Property taxes | Tax assessment |
|---|---|---|
| 2025 | -- | $340,870 +42% |
| 2024 | $16,203 +0.2% | $240,080 |
| 2023 | $16,172 +0.2% | $240,080 +4.1% |
Find assessor info on the county website
Neighborhood: 63124
Nearby schools
GreatSchools rating
- 10/10Reed Elementary SchoolGrades: K-4Distance: 2 mi
- 8/10Ladue Middle SchoolGrades: 6-8Distance: 1.4 mi
- 9/10Ladue Horton Watkins High SchoolGrades: 9-12Distance: 1.7 mi
Schools provided by the listing agent
- Elementary: Reed Elem.
- Middle: Ladue Middle
- High: Ladue Horton Watkins High
Source: MARIS. This data may not be complete. We recommend contacting the local school district to confirm school assignments for this home.
Get a cash offer in 3 minutes
Find out how much your home could sell for in as little as 3 minutes with a no-obligation cash offer.
Estimated market value$2,199,500
Get a cash offer in 3 minutes
Find out how much your home could sell for in as little as 3 minutes with a no-obligation cash offer.
Estimated market value
$2,199,500
